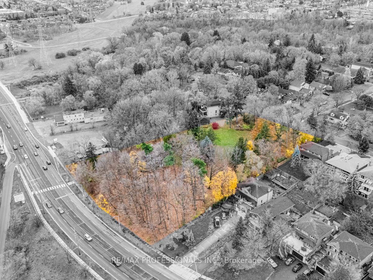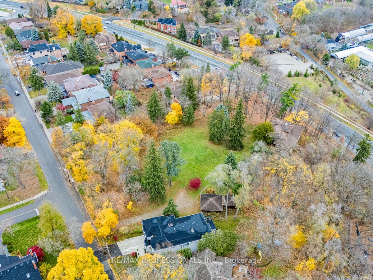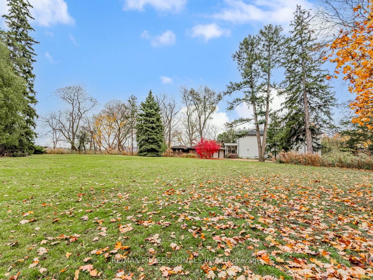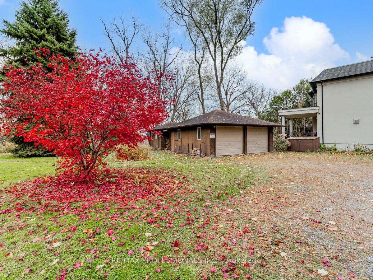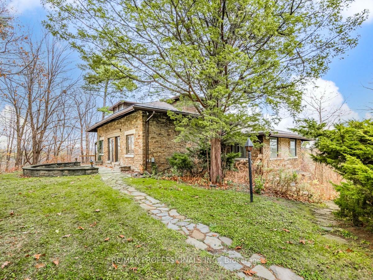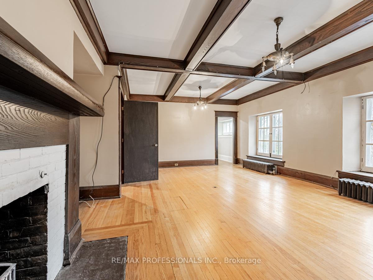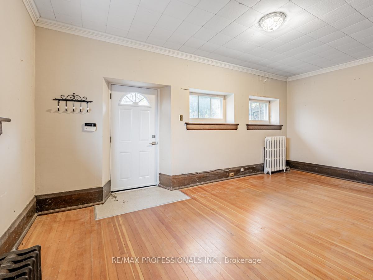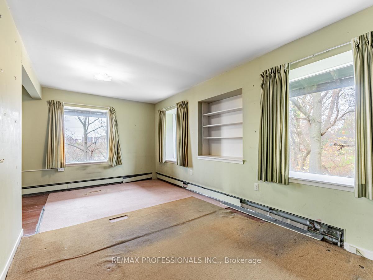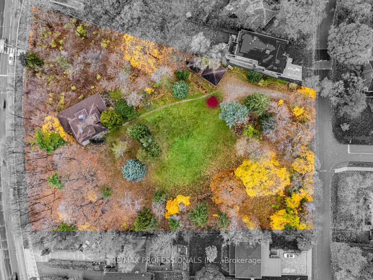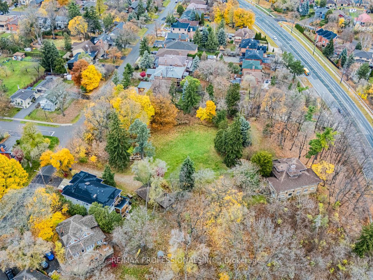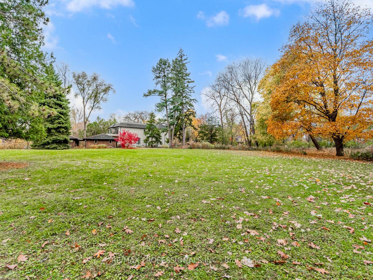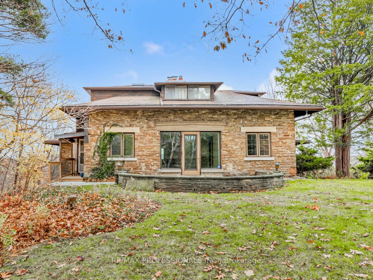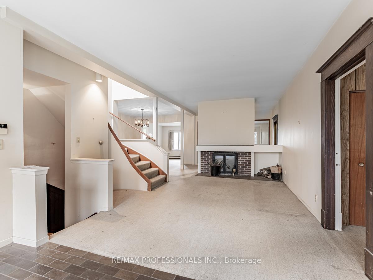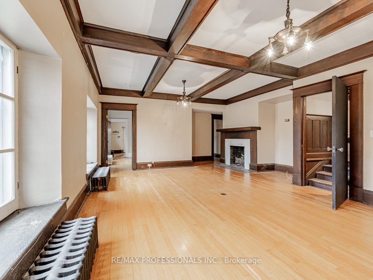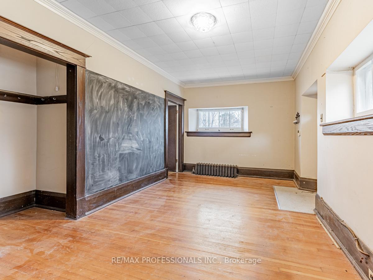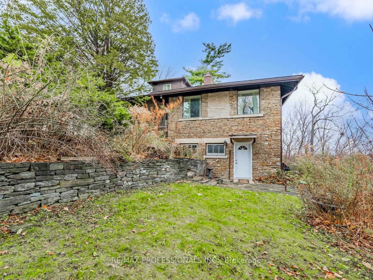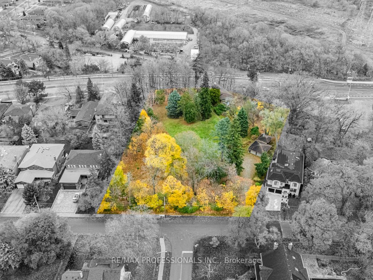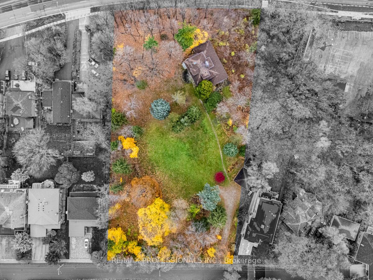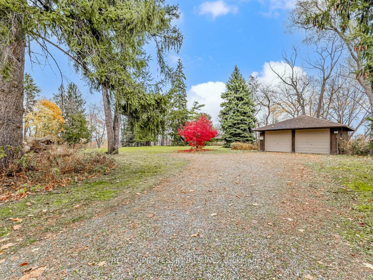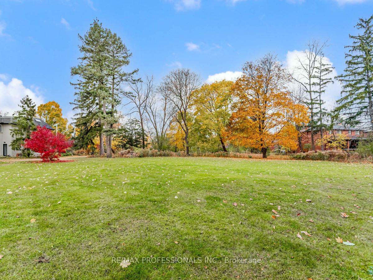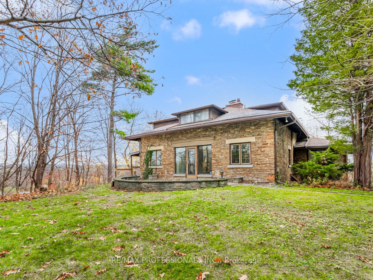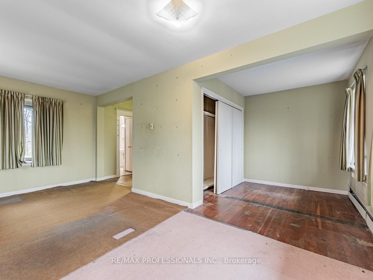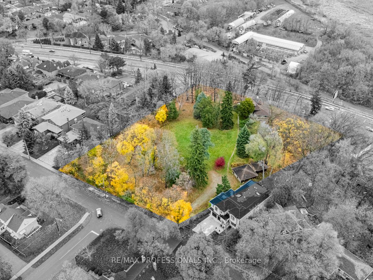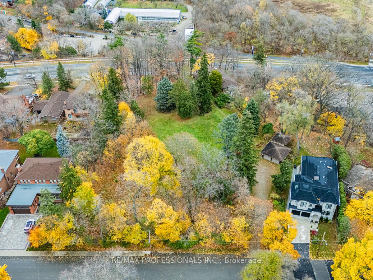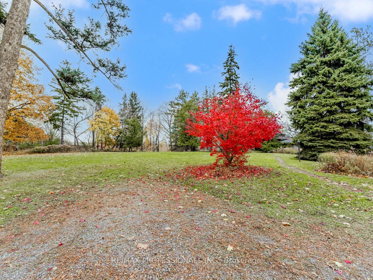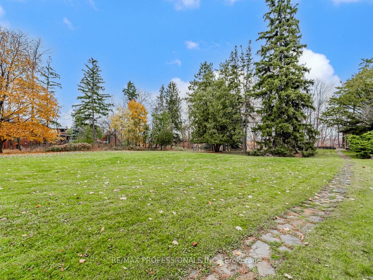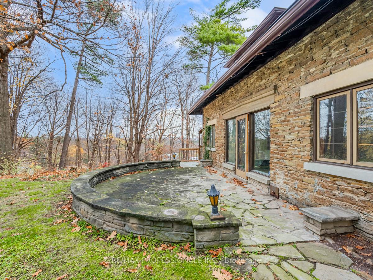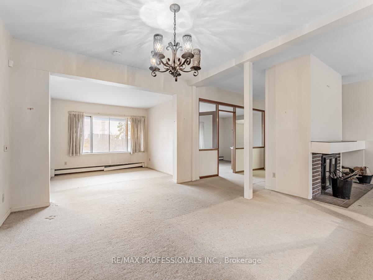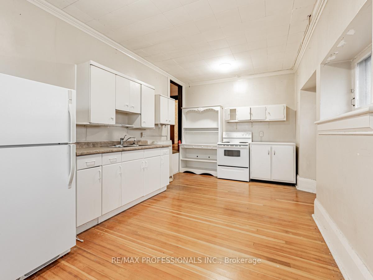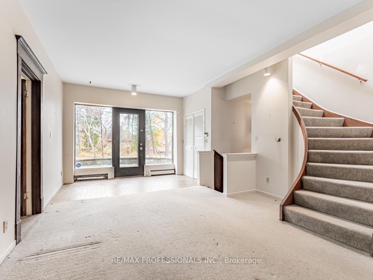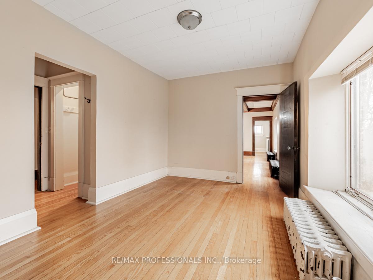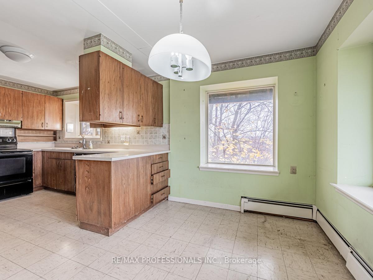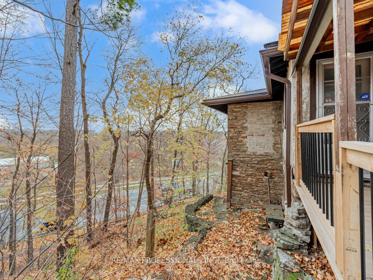$4,750,000
Available - For Sale
Listing ID: C10442774
11 Gibson Ave , Toronto, M9V 2S5, Ontario
| Attention Builders/developers!! Nestled at the prime intersection of Islington & Albion, thisremarkable property boasts a rare 2.34-acre parcel of land with a Southeast exposure, offeringbreathtaking, unobstructed views of the Toronto skyline. Situated in a charming residentialneighborhood characterized by mature, tree-lined streets, this property presents anunparalleled opportunity for development or investment. With dimensions of 202.24 feet by374.06 feet, the expansive lot provides endless possibilities. Imagine crafting individualluxury homes, designing a grand urban estate, or creating a multi-residential building thattakes full advantage of its unique canvas and strategic location. Currently, the propertyfeatures a single-family home accompanied by a detached double-car garage, allowing forimmediate use or rental potential while plans are being finalized. Whether you envision aluxurious retreat, a thriving residential community, or an architecturally significant project,this property is a one-of-a-kind opportunity in the heart of a thriving neighborhood. Seize thechance to bring your vision to life on this spectacular property where potential truly meetspossibility. TRCA coverage. |
| Price | $4,750,000 |
| Taxes: | $8418.95 |
| Address: | 11 Gibson Ave , Toronto, M9V 2S5, Ontario |
| Lot Size: | 202.24 x 374.06 (Feet) |
| Directions/Cross Streets: | Islington & Albion |
| Rooms: | 7 |
| Rooms +: | 2 |
| Bedrooms: | 5 |
| Bedrooms +: | 2 |
| Kitchens: | 2 |
| Family Room: | N |
| Basement: | Apartment |
| Property Type: | Detached |
| Style: | 2-Storey |
| Exterior: | Stone |
| Garage Type: | Detached |
| (Parking/)Drive: | Private |
| Drive Parking Spaces: | 4 |
| Pool: | None |
| Fireplace/Stove: | Y |
| Heat Source: | Gas |
| Heat Type: | Other |
| Central Air Conditioning: | Other |
| Sewers: | Sewers |
| Water: | Municipal |
$
%
Years
This calculator is for demonstration purposes only. Always consult a professional
financial advisor before making personal financial decisions.
| Although the information displayed is believed to be accurate, no warranties or representations are made of any kind. |
| RE/MAX PROFESSIONALS INC. |
|
|

Mina Nourikhalichi
Broker
Dir:
416-882-5419
Bus:
905-731-2000
Fax:
905-886-7556
| Book Showing | Email a Friend |
Jump To:
At a Glance:
| Type: | Freehold - Detached |
| Area: | Toronto |
| Municipality: | Toronto |
| Neighbourhood: | Thistletown-Beaumonde Heights |
| Style: | 2-Storey |
| Lot Size: | 202.24 x 374.06(Feet) |
| Tax: | $8,418.95 |
| Beds: | 5+2 |
| Baths: | 4 |
| Fireplace: | Y |
| Pool: | None |
Locatin Map:
Payment Calculator:

