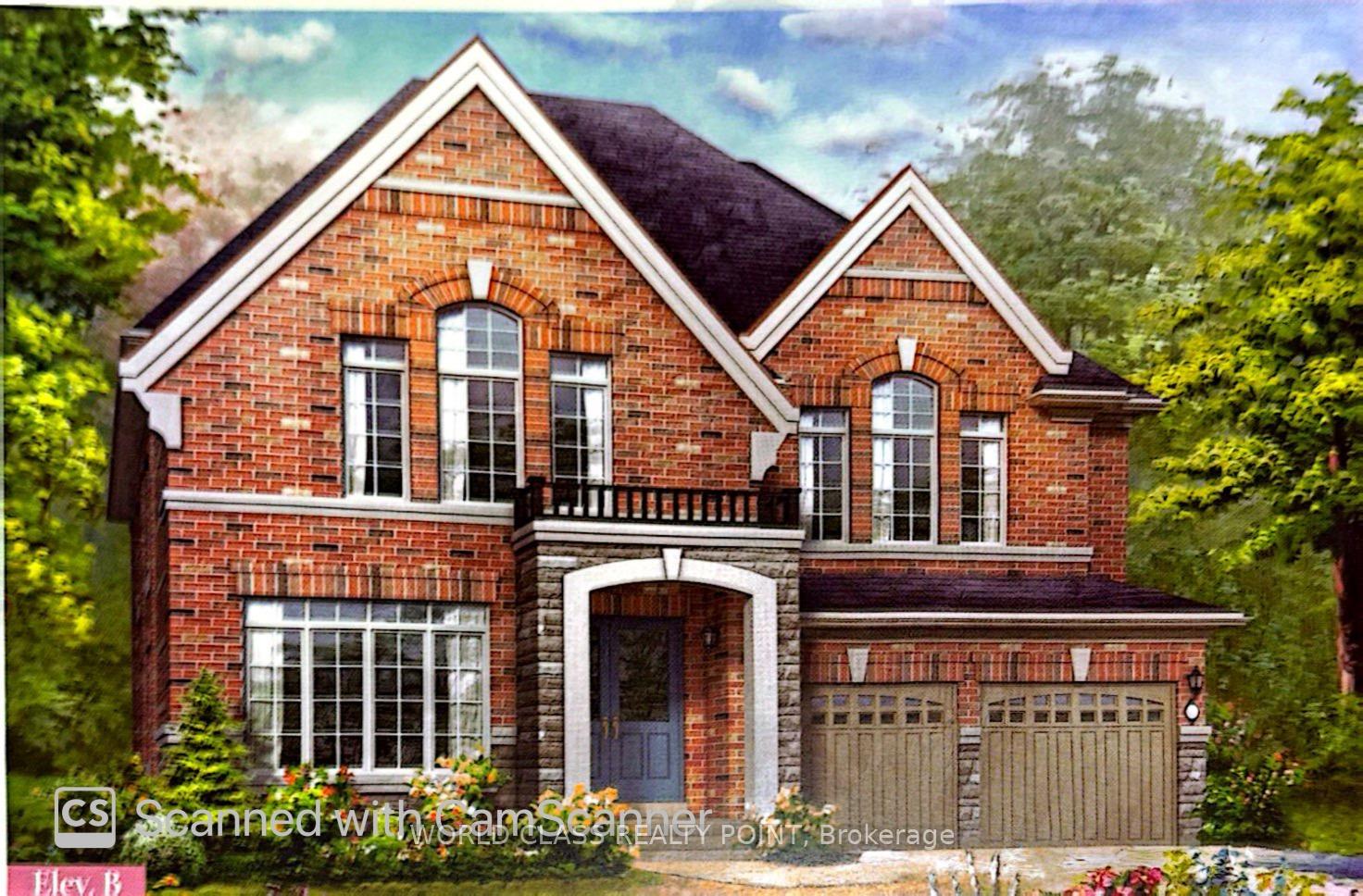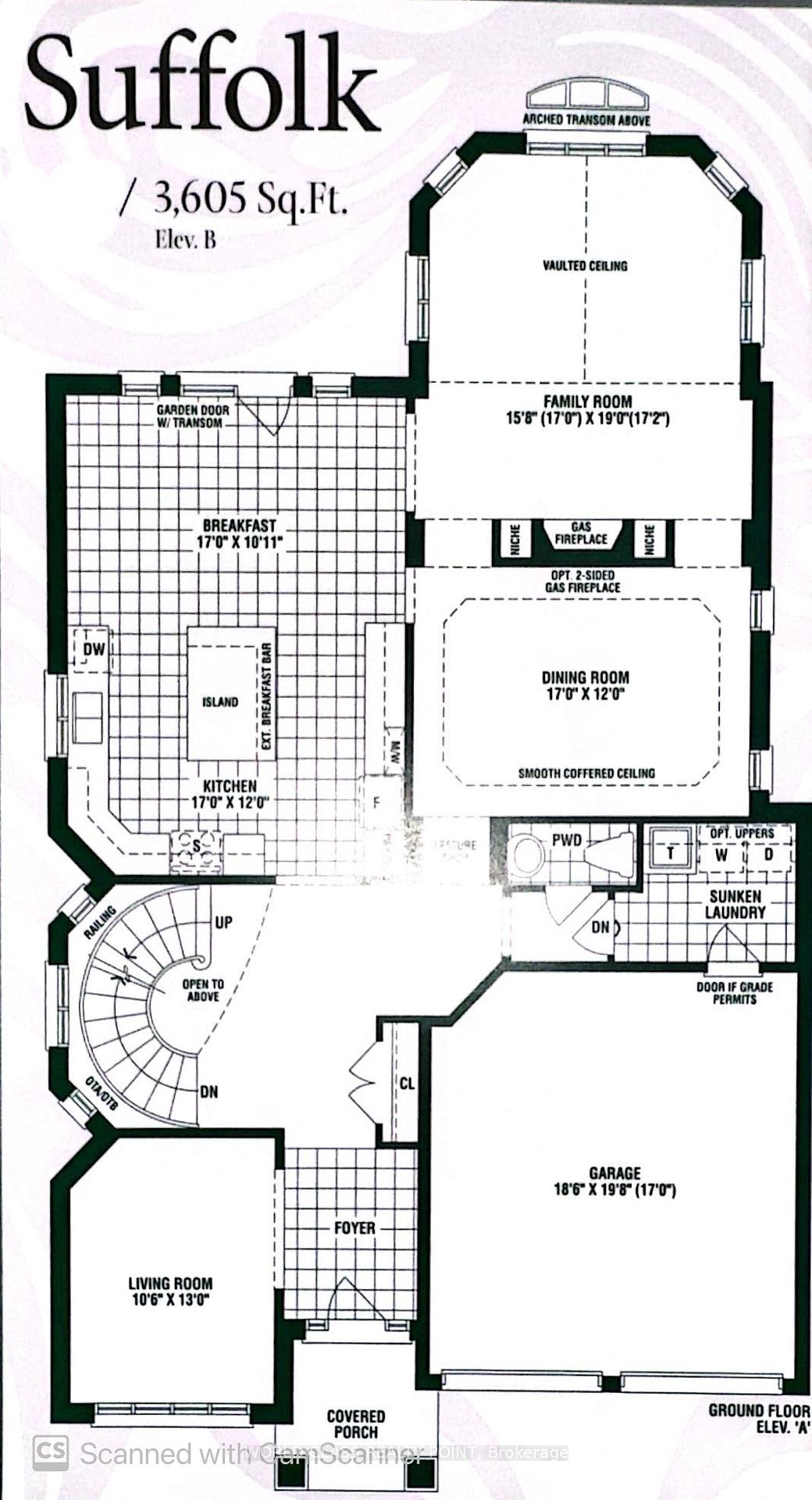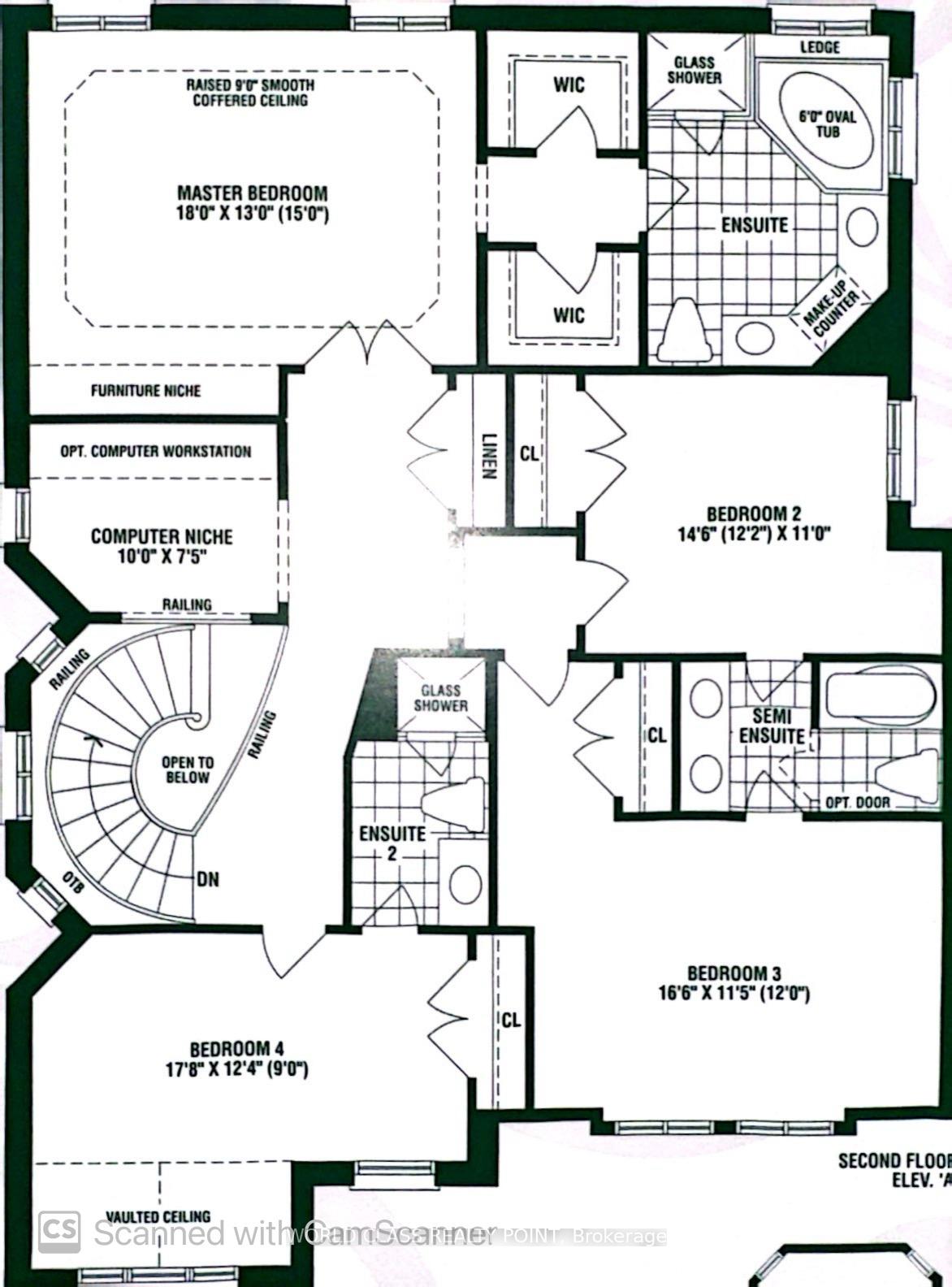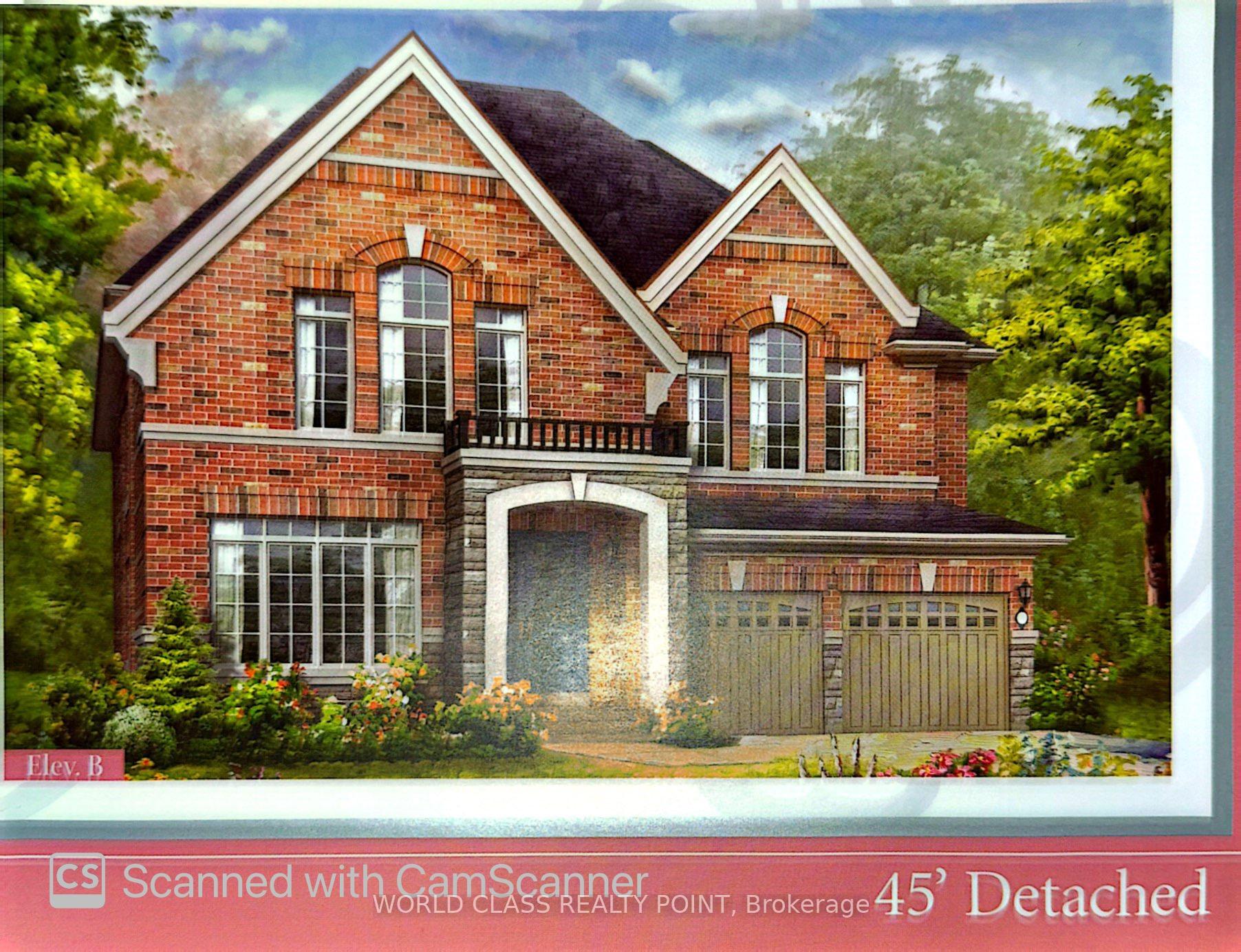$6,000
Available - For Rent
Listing ID: W10441526
558 Alfred Hughes Ave South , Oakville, L6M 0P2, Ontario
| A true gem in one of Oakvilles most desirable neighborhoods, this home offers an unparalleled combination of luxury, style, and functionality. Dont miss the opportunity to rent this exceptional property, perfect for discerning tenant seeking both comfort and sophistication. Experience sophisticated Oakville living in this stunning detached home, where elegance and luxury meet at every turn. This meticulously upgraded residence boasts 9-foot smooth ceilings, exquisite crystal light fixtures, and a chefs dream kitchen with built-in high-end appliances. The home features premium slate tiles, dark hardwood floors, and a striking open riser spiral staircase that adds a touch of grandeur. Upstairs, you'll find plush Berber carpeting, while abundant natural light pours in through large windows, complemented by custom California shutters throughout. The attention to detail continues with granite shelves, upgraded cabinetry, and a stylish backsplash. Coffered ceilings, Master suite and Dining area, creating a refined atmosphere throughout the home. |
| Price | $6,000 |
| Address: | 558 Alfred Hughes Ave South , Oakville, L6M 0P2, Ontario |
| Lot Size: | 45.09 x 90.38 (Feet) |
| Directions/Cross Streets: | Sixteen Mile Dr. and Neyagawa Blvd |
| Rooms: | 14 |
| Rooms +: | 3 |
| Bedrooms: | 4 |
| Bedrooms +: | 1 |
| Kitchens: | 1 |
| Kitchens +: | 1 |
| Family Room: | Y |
| Basement: | Apartment, Finished |
| Furnished: | N |
| Approximatly Age: | 6-15 |
| Property Type: | Detached |
| Style: | 2-Storey |
| Exterior: | Brick |
| Garage Type: | Attached |
| (Parking/)Drive: | Private |
| Drive Parking Spaces: | 2 |
| Pool: | None |
| Private Entrance: | Y |
| Approximatly Age: | 6-15 |
| Approximatly Square Footage: | 3500-5000 |
| Property Features: | Fenced Yard, Hospital, Library, Park, Public Transit, School |
| Fireplace/Stove: | Y |
| Heat Source: | Gas |
| Heat Type: | Forced Air |
| Central Air Conditioning: | Central Air |
| Laundry Level: | Lower |
| Elevator Lift: | N |
| Sewers: | Sewers |
| Water: | Municipal |
| Water Supply Types: | Unknown |
| Utilities-Cable: | A |
| Utilities-Hydro: | A |
| Utilities-Gas: | A |
| Utilities-Telephone: | A |
| Although the information displayed is believed to be accurate, no warranties or representations are made of any kind. |
| WORLD CLASS REALTY POINT |
|
|

Mina Nourikhalichi
Broker
Dir:
416-882-5419
Bus:
905-731-2000
Fax:
905-886-7556
| Book Showing | Email a Friend |
Jump To:
At a Glance:
| Type: | Freehold - Detached |
| Area: | Halton |
| Municipality: | Oakville |
| Neighbourhood: | Rural Oakville |
| Style: | 2-Storey |
| Lot Size: | 45.09 x 90.38(Feet) |
| Approximate Age: | 6-15 |
| Beds: | 4+1 |
| Baths: | 5 |
| Fireplace: | Y |
| Pool: | None |
Locatin Map:








