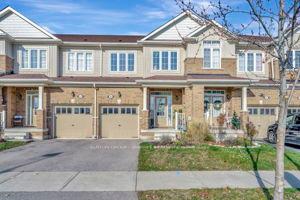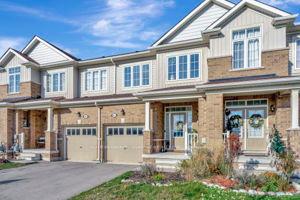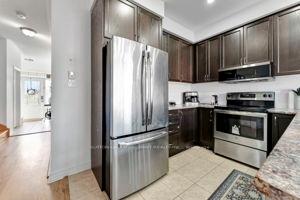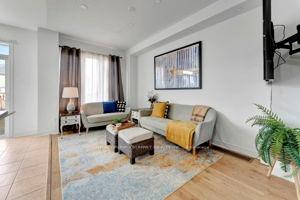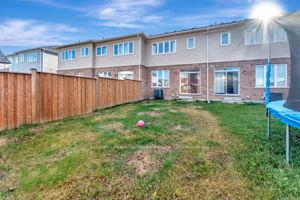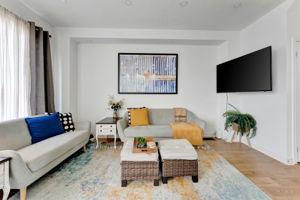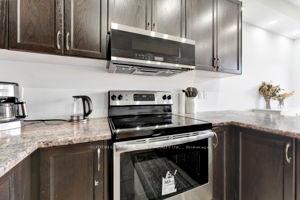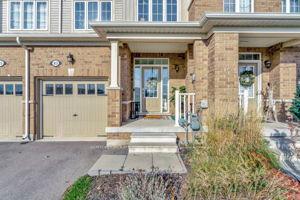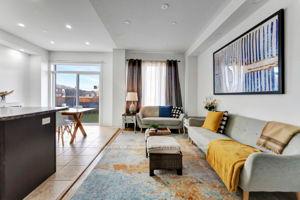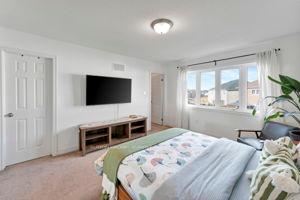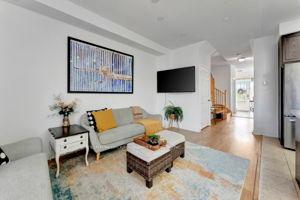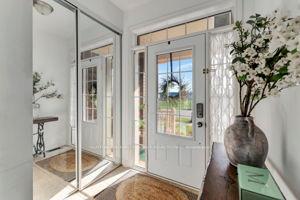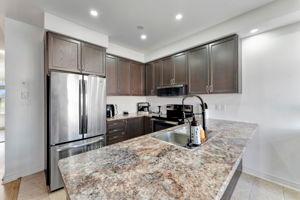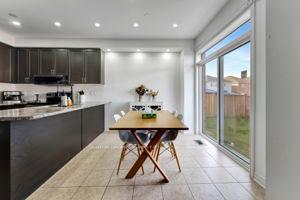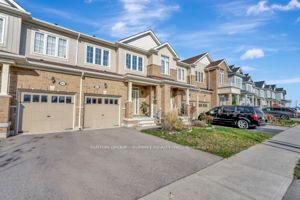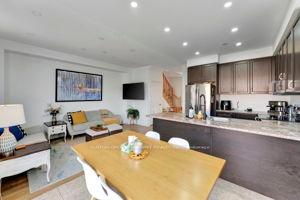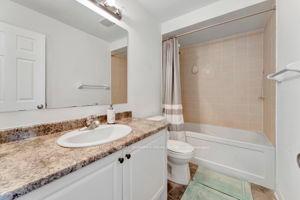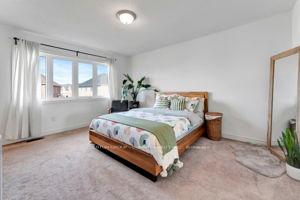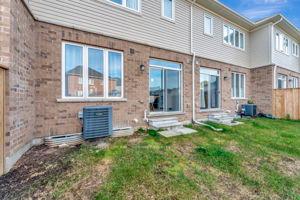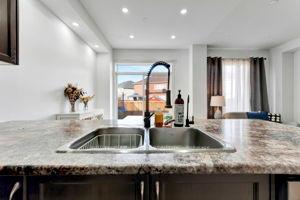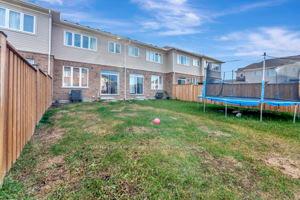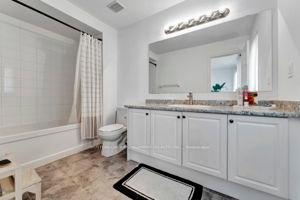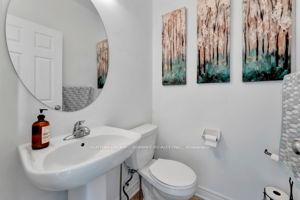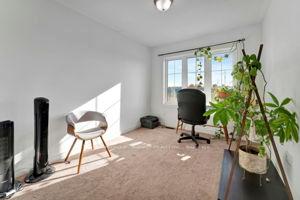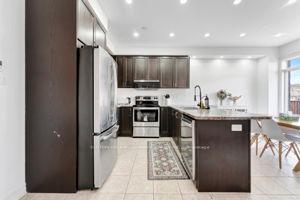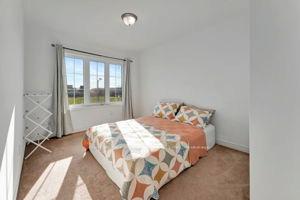$2,450
Available - For Rent
Listing ID: X10441580
83 Hartley Ave , Brant, N3L 0G9, Ontario
| Stunning And Spacious 3-Bedroom, 2.5-Bathroom Townhome! Featuring A Well-Designed Layout With An Open-Concept Family Room, Kitchen, And Breakfast Area. Enjoy The Convenience Of A Walk-Through Pantry Connecting The Kitchen And Dining Area. The Home Boasts 3 Generously Sized Bedrooms, Including A Master Bedroom With Walk-In Closets. A Must-See! Stainless Steel Stove, Built-In Stainless Steel Dishwasher, Washer, And Dryer. Conveniently Located Close To Shopping, Schools, And Other Amenities, With Easy Access To Highways 403 And 401. |
| Extras: S/S Fridge, Stove, Deep Freezer, Dishwasher, Washer, Dryer, Window Coverings, Electric light fixtures. |
| Price | $2,450 |
| Address: | 83 Hartley Ave , Brant, N3L 0G9, Ontario |
| Directions/Cross Streets: | Watts Pond Rd & Pinehurst Rd |
| Rooms: | 6 |
| Bedrooms: | 3 |
| Bedrooms +: | |
| Kitchens: | 1 |
| Family Room: | N |
| Basement: | Full |
| Furnished: | N |
| Approximatly Age: | 6-15 |
| Property Type: | Att/Row/Twnhouse |
| Style: | 2-Storey |
| Exterior: | Brick |
| Garage Type: | Built-In |
| (Parking/)Drive: | Available |
| Drive Parking Spaces: | 1 |
| Pool: | None |
| Private Entrance: | N |
| Approximatly Age: | 6-15 |
| Parking Included: | Y |
| Fireplace/Stove: | N |
| Heat Source: | Gas |
| Heat Type: | Forced Air |
| Central Air Conditioning: | Central Air |
| Elevator Lift: | N |
| Sewers: | Sewers |
| Water: | Municipal |
| Utilities-Cable: | A |
| Utilities-Hydro: | A |
| Utilities-Gas: | A |
| Utilities-Telephone: | A |
| Although the information displayed is believed to be accurate, no warranties or representations are made of any kind. |
| SUTTON GROUP - SUMMIT REALTY INC. |
|
|

Mina Nourikhalichi
Broker
Dir:
416-882-5419
Bus:
905-731-2000
Fax:
905-886-7556
| Book Showing | Email a Friend |
Jump To:
At a Glance:
| Type: | Freehold - Att/Row/Twnhouse |
| Area: | Brant |
| Municipality: | Brant |
| Neighbourhood: | Paris |
| Style: | 2-Storey |
| Approximate Age: | 6-15 |
| Beds: | 3 |
| Baths: | 3 |
| Fireplace: | N |
| Pool: | None |
Locatin Map:

