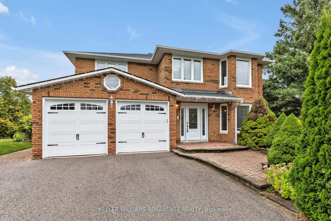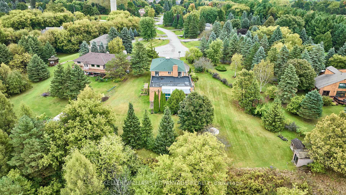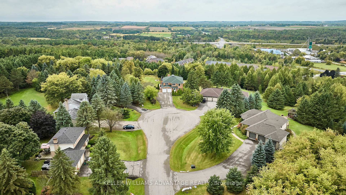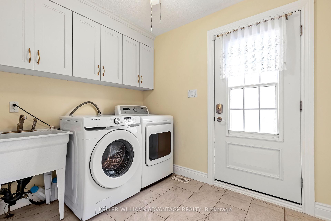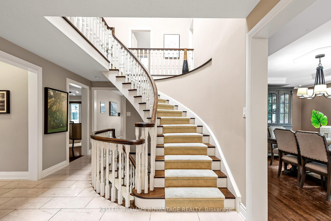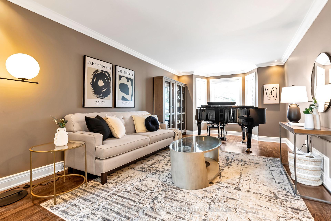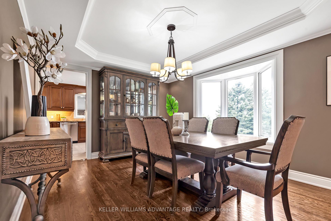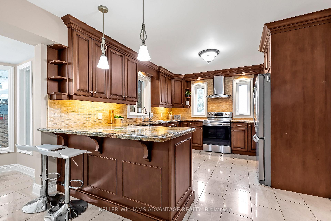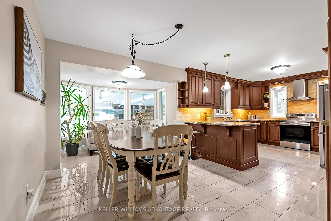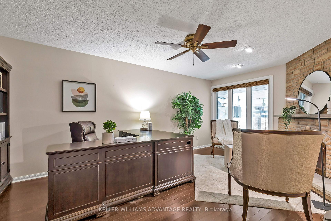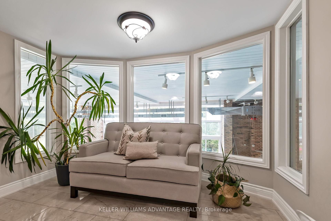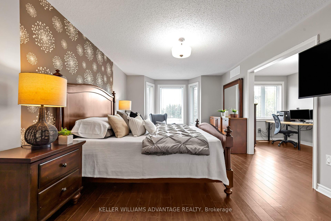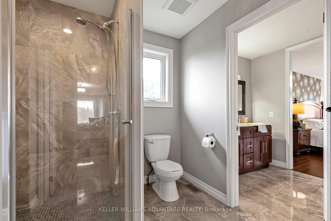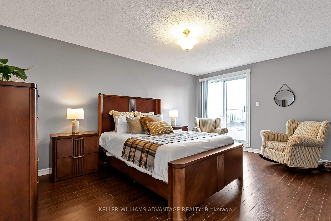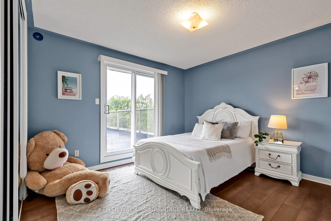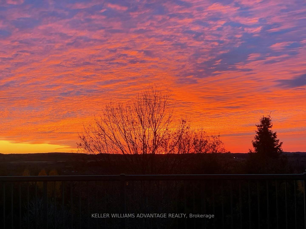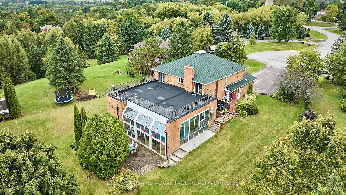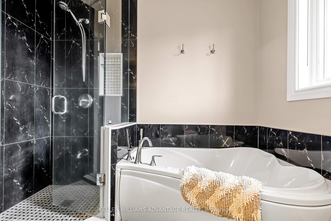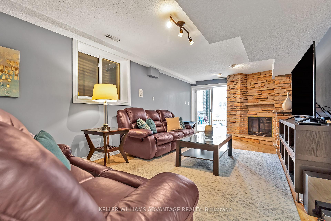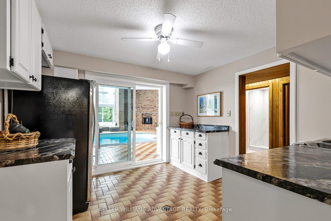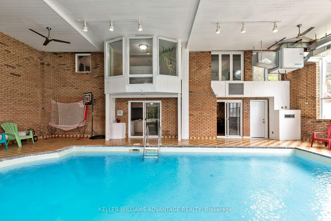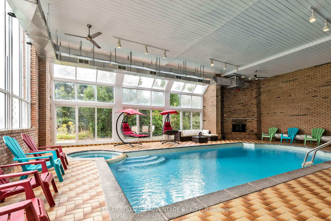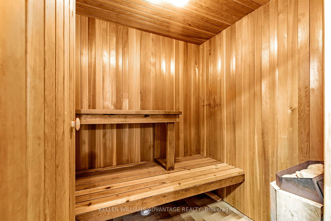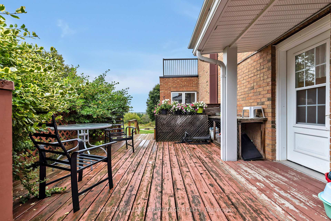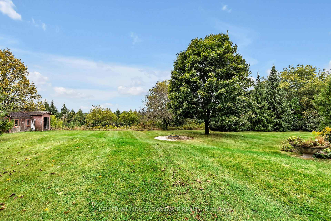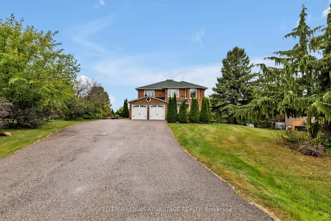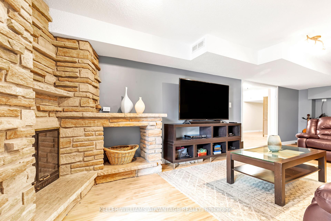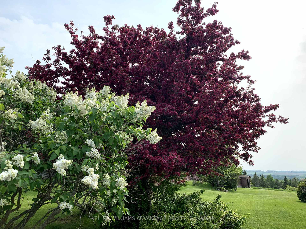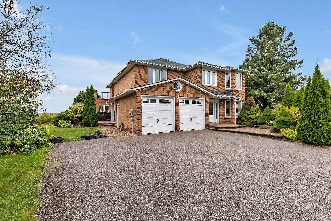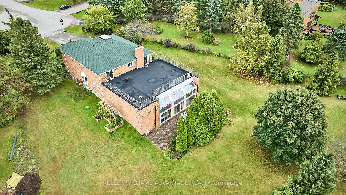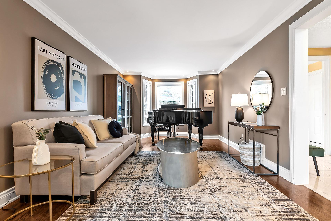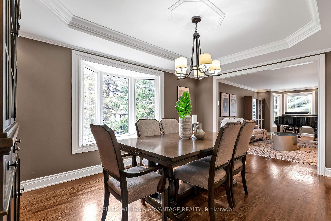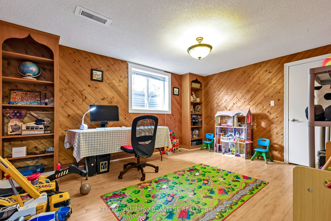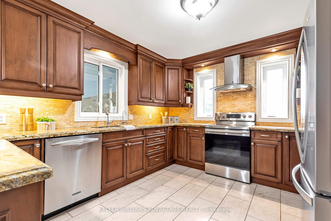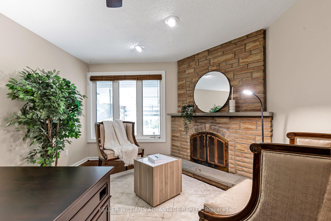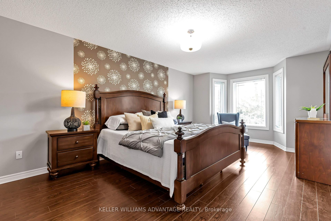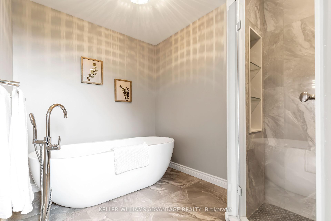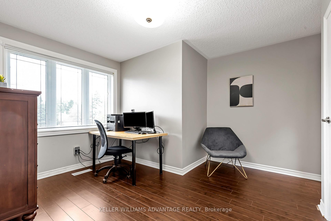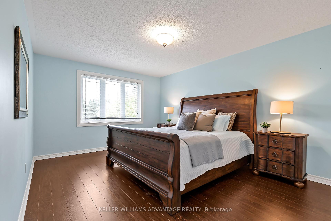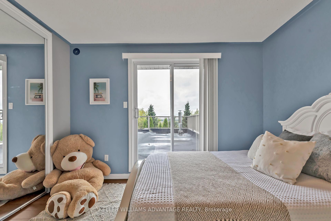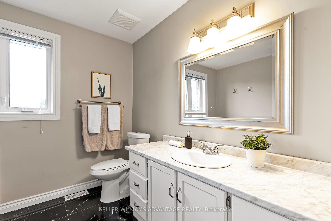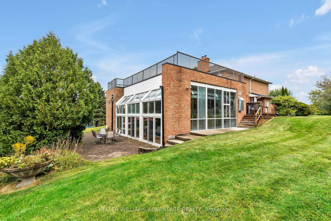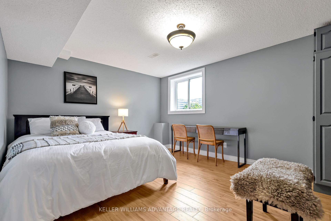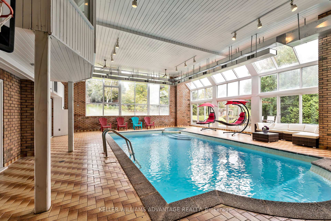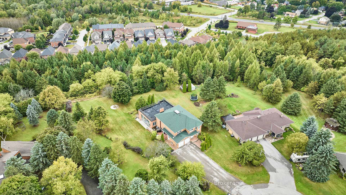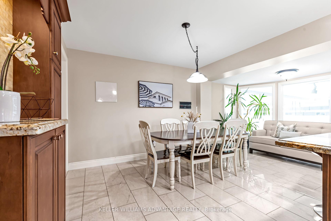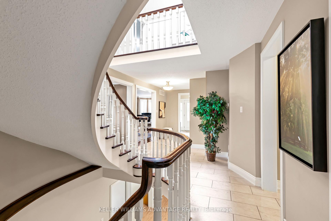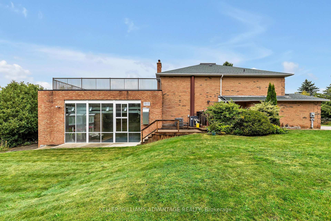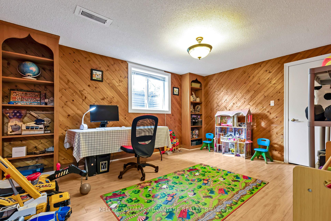$1,998,000
Available - For Sale
Listing ID: N9369360
33 Hi View Dr , East Gwillimbury, L0G 1M0, Ontario
| Explore a truly extraordinary residence located in one of Mt Albert's most sought-after cul-de-sacs! This custom-built 5+2 bedroom home is equipped with an indoor pool, sauna, hot tub, a spacious primary suite, and is situated on a magnificent 1.25-acre estate lot, providing breathtaking elevated panoramic views and exceptional privacy. As you enter, you'll be greeted by an elegant center hall floorplan with a striking foyer that features a grand spiral staircase and skylight. The formal living and dining areas showcase bay windows and coffered ceilings, while the custom eat-in kitchen boasts sleek stainless steel appliances, elegant granite countertops, and a breakfast area with views of the pool. The main floor also offers a comfortable family room, interior garage access, separate laundry room, and a 2-piece powder room. The upper level features soaring ceilings and abundant natural light, along with a spacious 4-piece family bath with a large jetted corner tub. The impressive primary bedroom is a standout feature, complete with a lavish 5-piece ensuite featuring a soaker tub, a walk-in closet, and a separate adjacent sitting room that can easily be converted into an office or study. The three additional bedrooms are generously sized, two of which have walk-outs to a vast sundeck offering views extending all the way to Lake Ontario. The walk-out finished basement is ideal for entertaining and accommodating guests, with two additional bedrooms, a cedar sauna, a 3-piece bath, and a recreation room with a fireplace. Indulge in the remarkable indoor heated pool and hot tub all year round, surrounded by floor-to-ceiling windows that bring the beauty of nature into your private backyard and gardens. Additional features include an EV charger in the attached two-car garage, as well as ample parking in the large driveway. Schedule your showing today and experience this extraordinary property in person! |
| Extras: This stunning home is conveniently located in a prime area, a short drive to Hwy 404 for easy commuting. It's also just minutes away from Mount Albert schools, shopping, Foodland, restaurants, and a quick trip to Lake Simcoe. |
| Price | $1,998,000 |
| Taxes: | $8733.66 |
| Address: | 33 Hi View Dr , East Gwillimbury, L0G 1M0, Ontario |
| Lot Size: | 272.40 x 356.32 (Feet) |
| Acreage: | .50-1.99 |
| Directions/Cross Streets: | Mt Albert Rd & Centre St |
| Rooms: | 12 |
| Rooms +: | 5 |
| Bedrooms: | 5 |
| Bedrooms +: | 2 |
| Kitchens: | 1 |
| Kitchens +: | 1 |
| Family Room: | Y |
| Basement: | Fin W/O |
| Property Type: | Detached |
| Style: | 2-Storey |
| Exterior: | Brick |
| Garage Type: | Attached |
| (Parking/)Drive: | Pvt Double |
| Drive Parking Spaces: | 8 |
| Pool: | Indoor |
| Other Structures: | Garden Shed |
| Property Features: | Clear View, Cul De Sac, Electric Car Charg, Park, Ravine, Wooded/Treed |
| Fireplace/Stove: | Y |
| Heat Source: | Gas |
| Heat Type: | Forced Air |
| Central Air Conditioning: | Central Air |
| Laundry Level: | Main |
| Sewers: | Septic |
| Water: | Municipal |
$
%
Years
This calculator is for demonstration purposes only. Always consult a professional
financial advisor before making personal financial decisions.
| Although the information displayed is believed to be accurate, no warranties or representations are made of any kind. |
| KELLER WILLIAMS ADVANTAGE REALTY |
|
|

Mina Nourikhalichi
Broker
Dir:
416-882-5419
Bus:
905-731-2000
Fax:
905-886-7556
| Virtual Tour | Book Showing | Email a Friend |
Jump To:
At a Glance:
| Type: | Freehold - Detached |
| Area: | York |
| Municipality: | East Gwillimbury |
| Neighbourhood: | Mt Albert |
| Style: | 2-Storey |
| Lot Size: | 272.40 x 356.32(Feet) |
| Tax: | $8,733.66 |
| Beds: | 5+2 |
| Baths: | 4 |
| Fireplace: | Y |
| Pool: | Indoor |
Locatin Map:
Payment Calculator:

