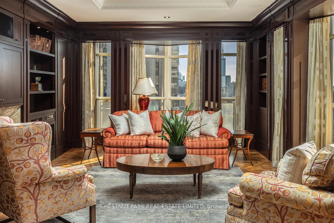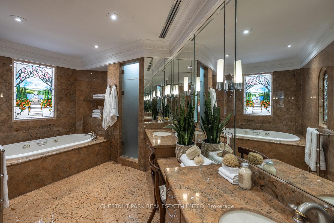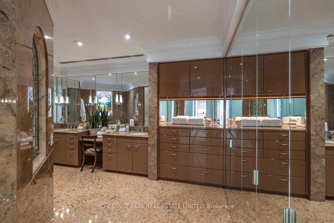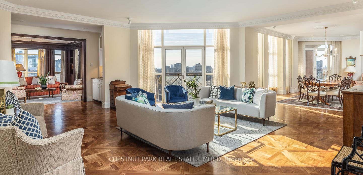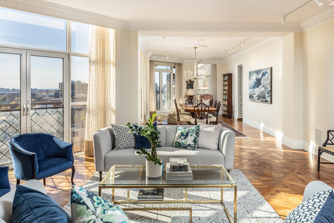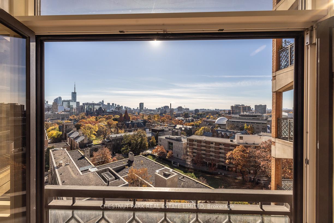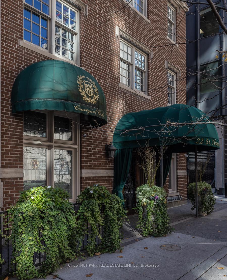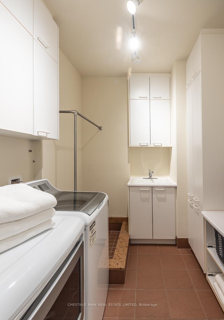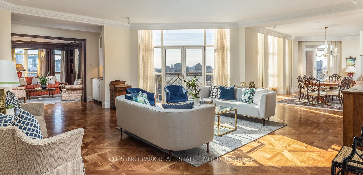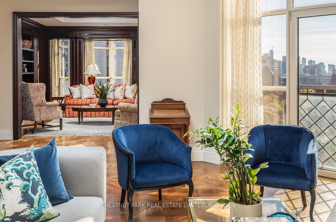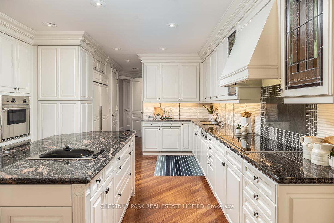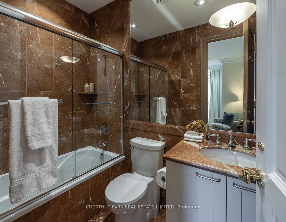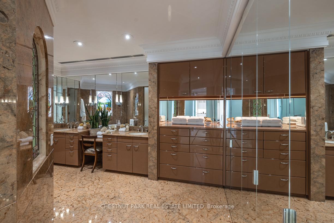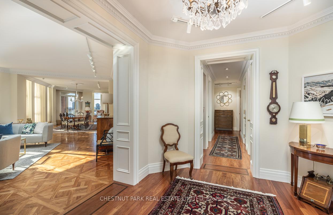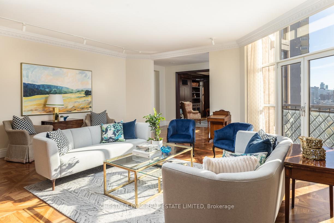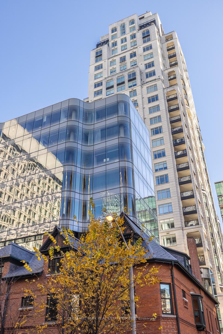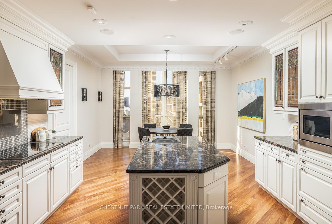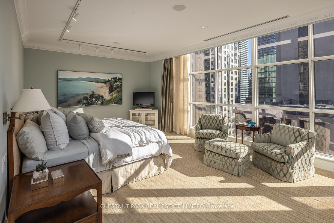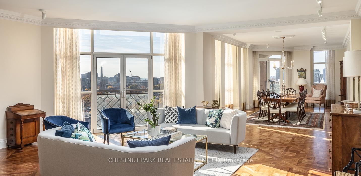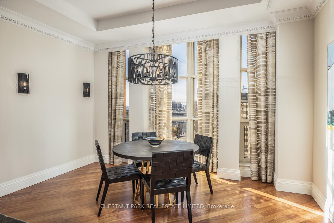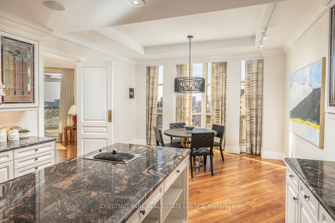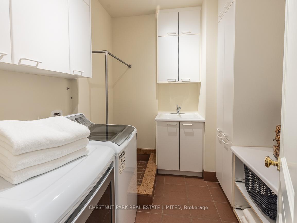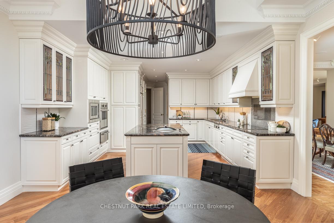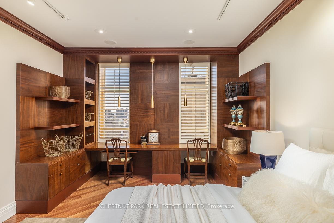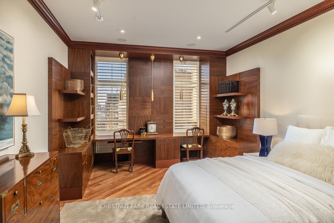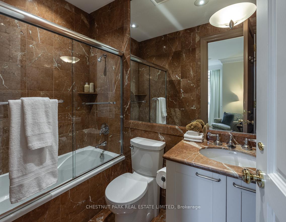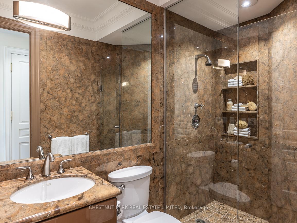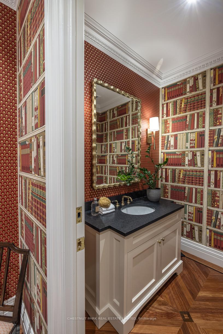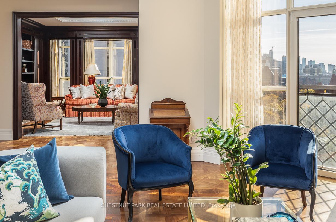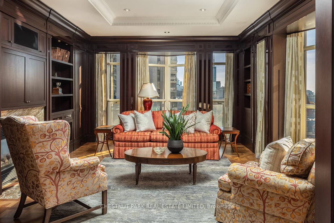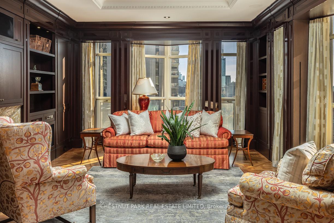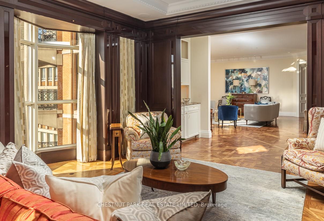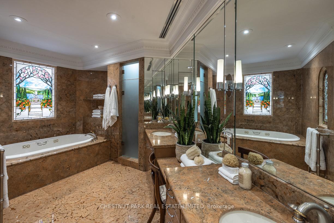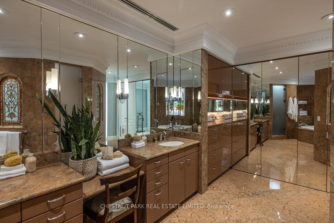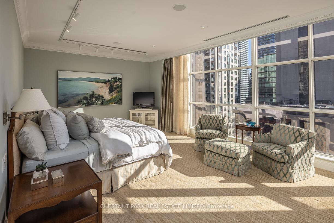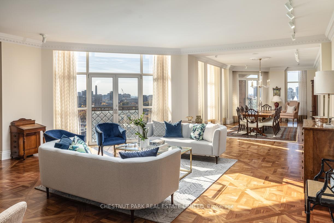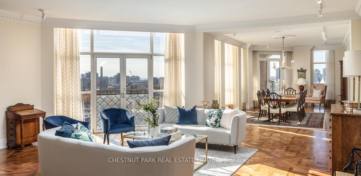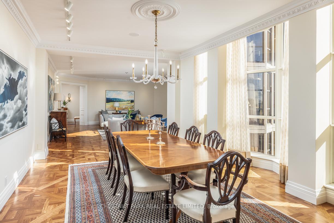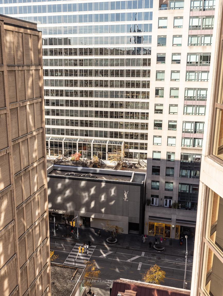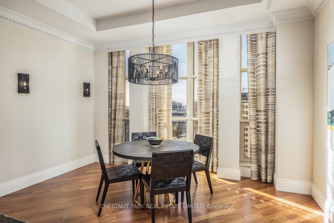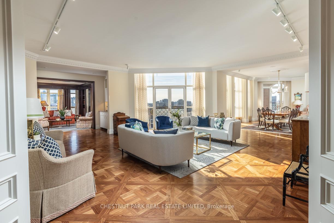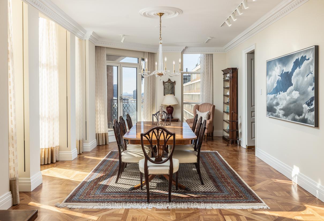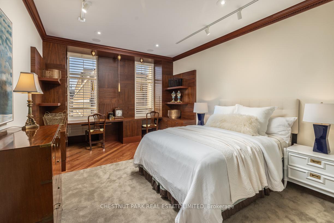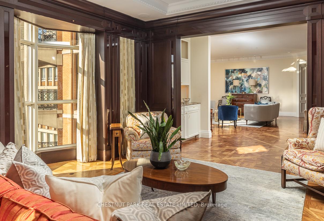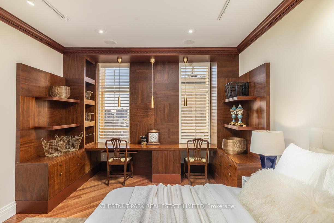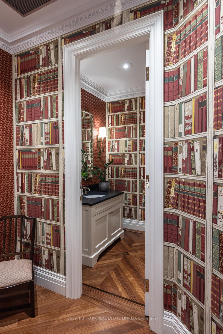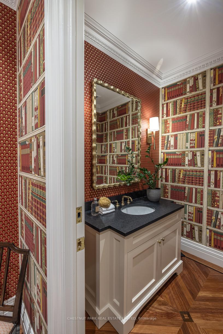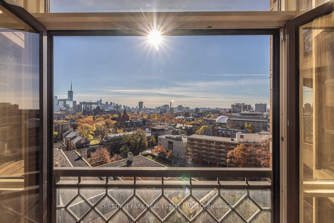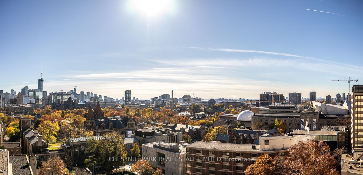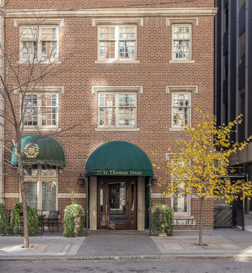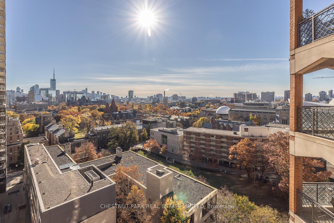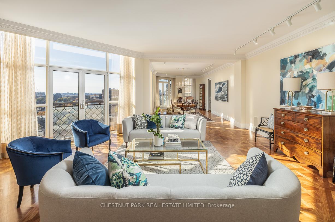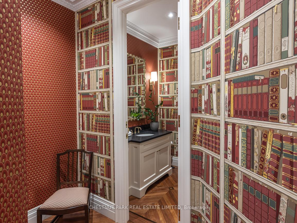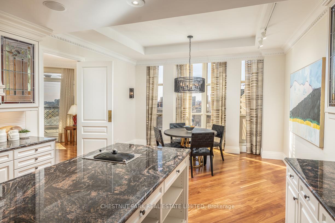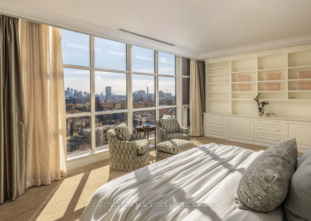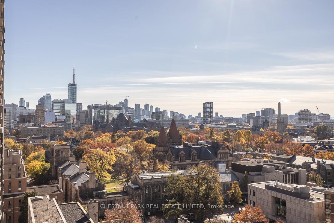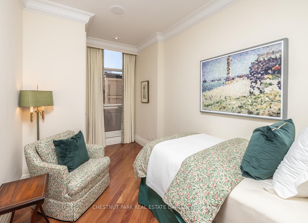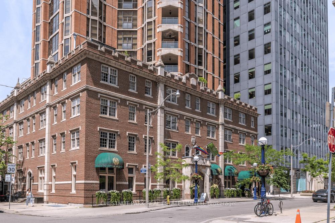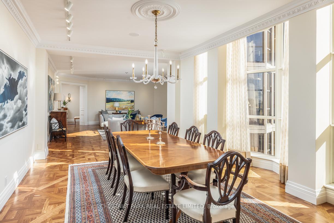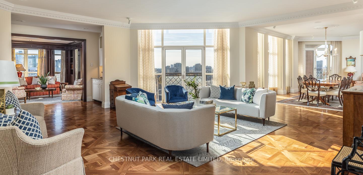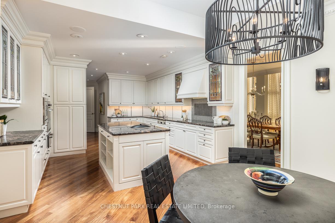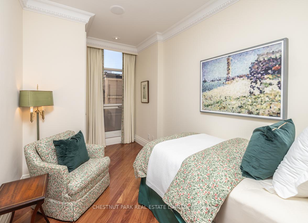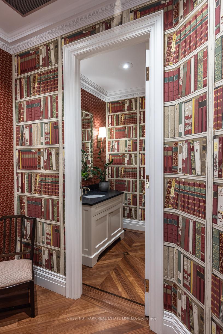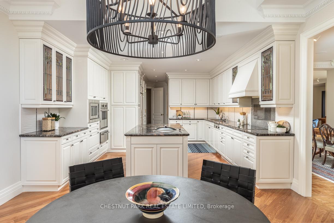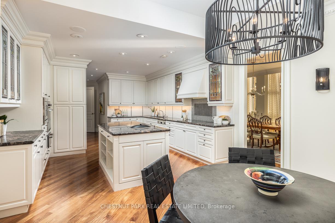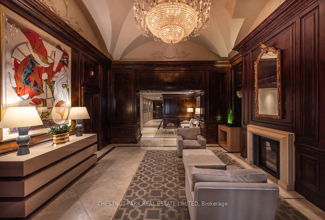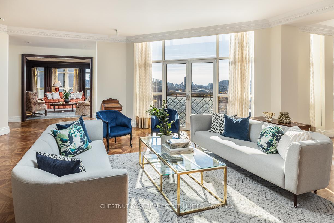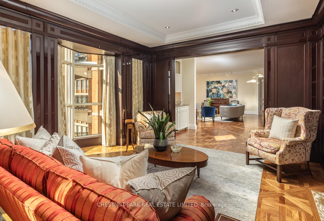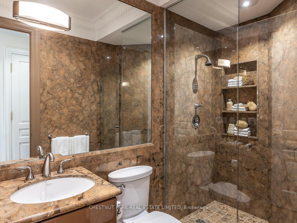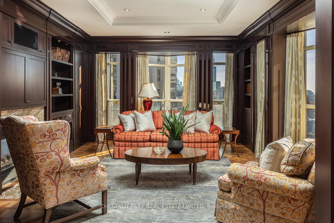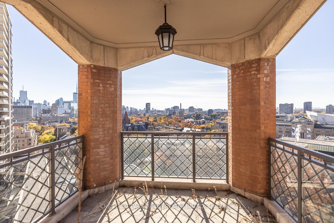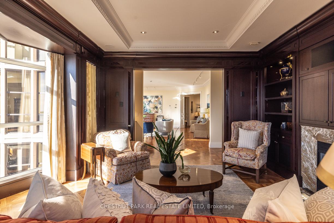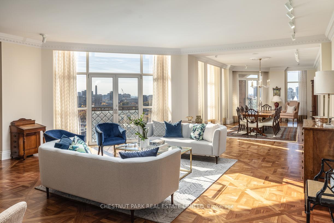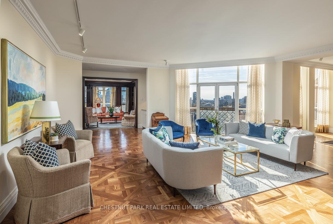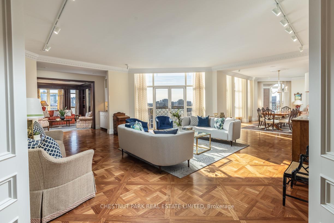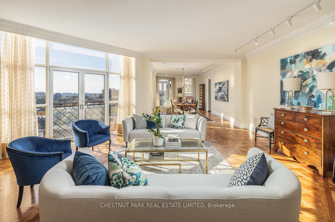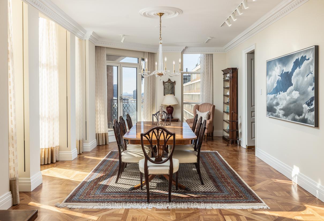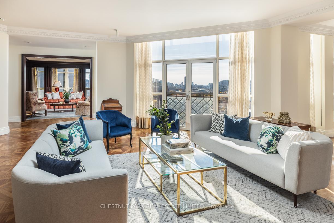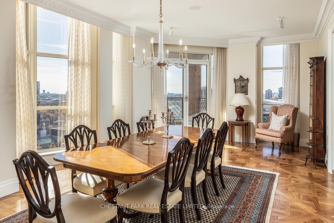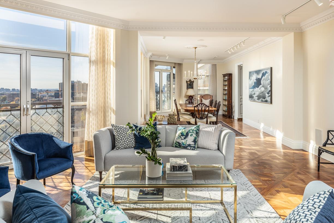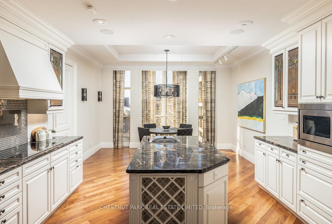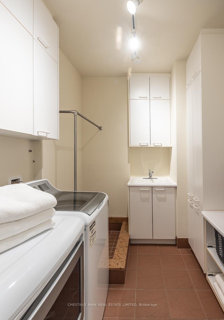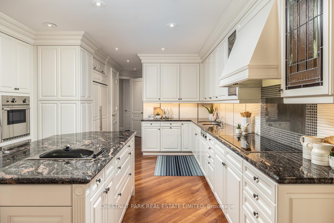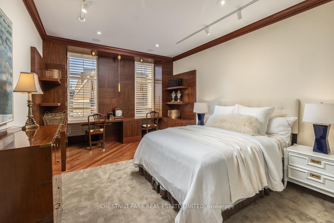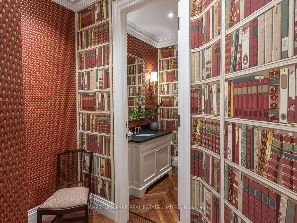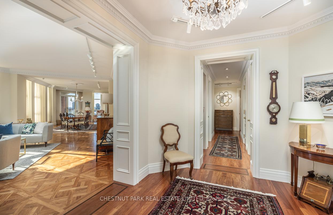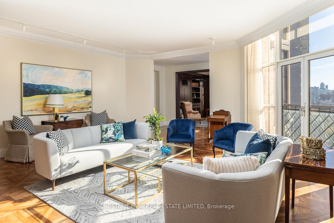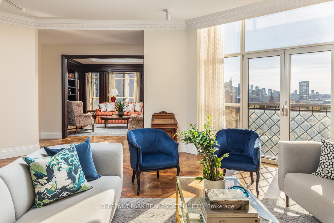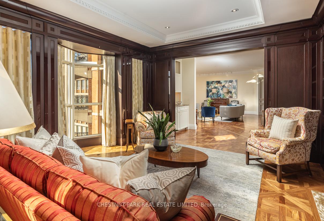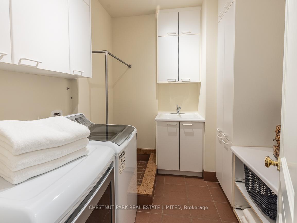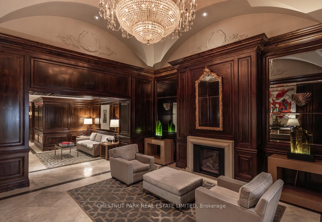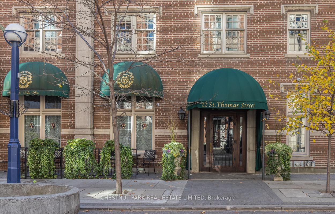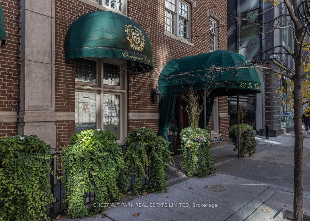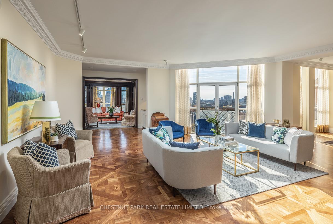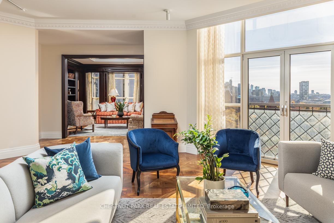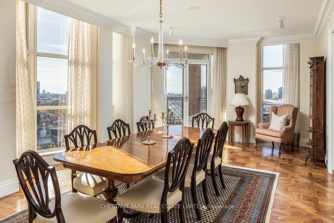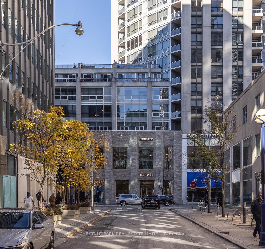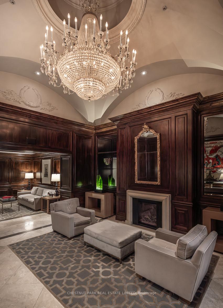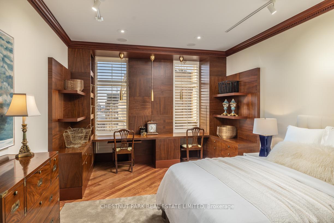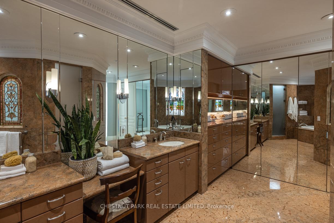$6,295,000
Available - For Sale
Listing ID: C10440682
22 St Thomas St , Unit 12A, Toronto, M5S 3E7, Ontario
| Experience unparalleled luxury at The Residences of Windsor Arms, Torontos most prestigious and sought-after boutique condominium. Nestled in the heart of Yorkville, this exceptional residence offers one of the largest suites available, spanning approximately 3,800 sq. ft. A wonderful opportunity, Suite 12A has been meticulously designed to offer the perfect blend of class, sophistication, and comfort. The expansive, open-concept floor plan is complemented by a private terrace, ideal for entertaining, with breathtaking unobstructed city views.This stunning suite features 3 bedrooms, each with its own ensuite, including a grand primary suite complete with a 6-piece ensuite and a walk-in dressing room. The elegant, panelled family room/office boasts a gas fireplace and intricate crown moulding, creating a warm and inviting atmosphere. Additional conveniences include 2 parking spaces, exceptional valet service, and exclusive access to the renowned Hotels services and amenities, ensuring the ultimate in refined living. Every detail of this residence has been thoughtfully curated, ensuring an unparalleled living experience in one of the city's most exclusive locations. |
| Price | $6,295,000 |
| Taxes: | $23869.19 |
| Maintenance Fee: | 6106.42 |
| Address: | 22 St Thomas St , Unit 12A, Toronto, M5S 3E7, Ontario |
| Province/State: | Ontario |
| Condo Corporation No | MTCC |
| Level | 10 |
| Unit No | 1 |
| Locker No | 42 |
| Directions/Cross Streets: | Bloor / Bay |
| Rooms: | 7 |
| Bedrooms: | 3 |
| Bedrooms +: | |
| Kitchens: | 1 |
| Family Room: | Y |
| Basement: | None |
| Property Type: | Condo Apt |
| Style: | Apartment |
| Exterior: | Brick |
| Garage Type: | Underground |
| Garage(/Parking)Space: | 2.00 |
| Drive Parking Spaces: | 2 |
| Park #1 | |
| Parking Spot: | 4 |
| Parking Type: | Owned |
| Park #2 | |
| Parking Spot: | 5 |
| Parking Type: | Owned |
| Exposure: | Sw |
| Balcony: | Terr |
| Locker: | Owned |
| Pet Permited: | Restrict |
| Approximatly Square Footage: | 3750-3999 |
| Building Amenities: | Concierge, Exercise Room, Indoor Pool, Party/Meeting Room, Sauna |
| Property Features: | Clear View, Public Transit, School |
| Maintenance: | 6106.42 |
| Water Included: | Y |
| Common Elements Included: | Y |
| Parking Included: | Y |
| Building Insurance Included: | Y |
| Fireplace/Stove: | Y |
| Heat Source: | Electric |
| Heat Type: | Forced Air |
| Central Air Conditioning: | Central Air |
| Laundry Level: | Main |
| Elevator Lift: | Y |
$
%
Years
This calculator is for demonstration purposes only. Always consult a professional
financial advisor before making personal financial decisions.
| Although the information displayed is believed to be accurate, no warranties or representations are made of any kind. |
| CHESTNUT PARK REAL ESTATE LIMITED |
|
|

Mina Nourikhalichi
Broker
Dir:
416-882-5419
Bus:
905-731-2000
Fax:
905-886-7556
| Book Showing | Email a Friend |
Jump To:
At a Glance:
| Type: | Condo - Condo Apt |
| Area: | Toronto |
| Municipality: | Toronto |
| Neighbourhood: | Bay Street Corridor |
| Style: | Apartment |
| Tax: | $23,869.19 |
| Maintenance Fee: | $6,106.42 |
| Beds: | 3 |
| Baths: | 4 |
| Garage: | 2 |
| Fireplace: | Y |
Locatin Map:
Payment Calculator:

