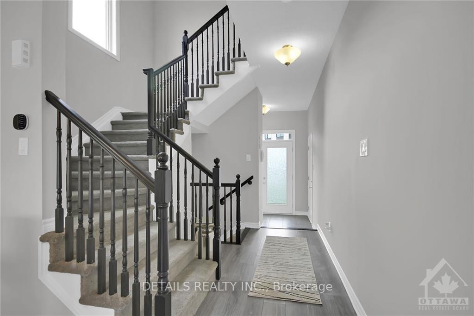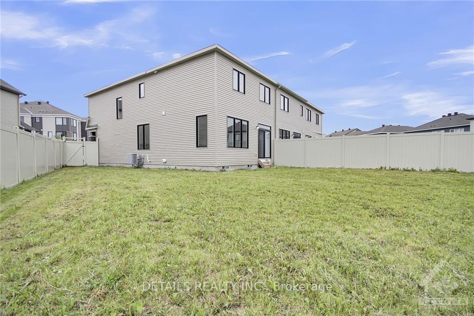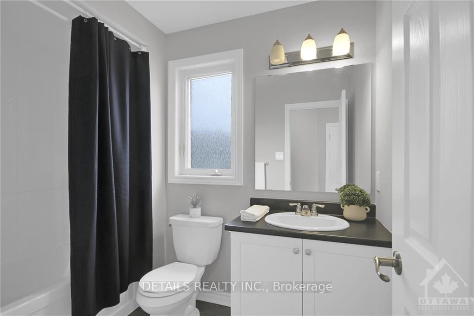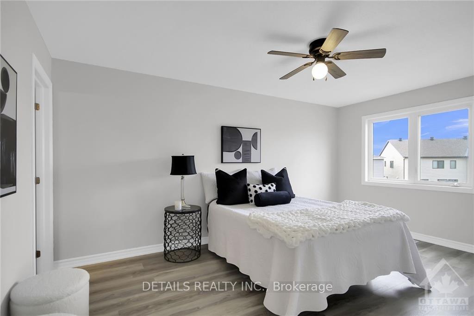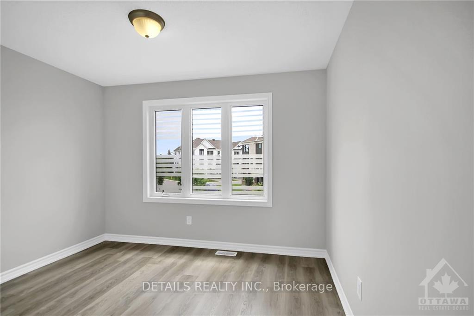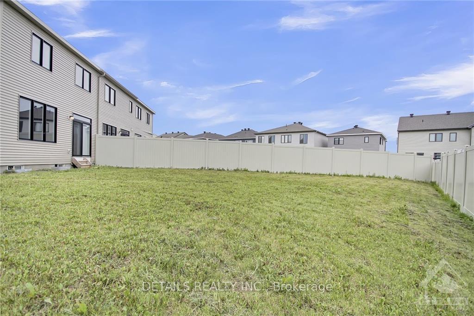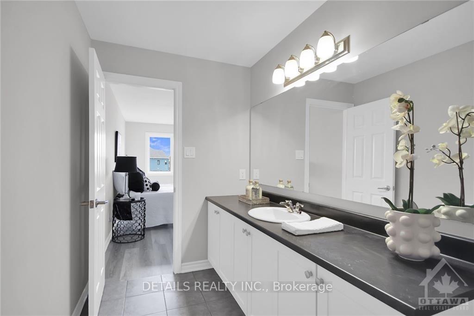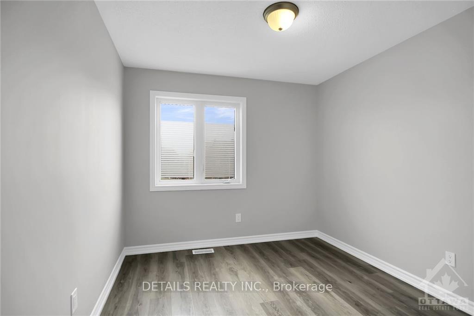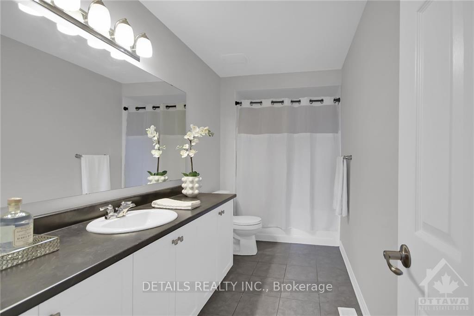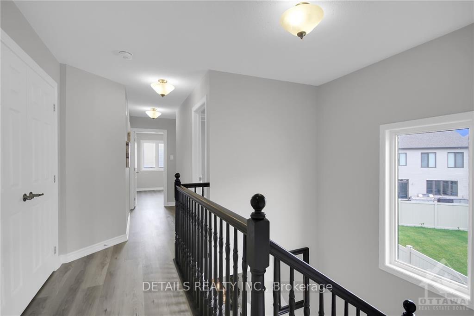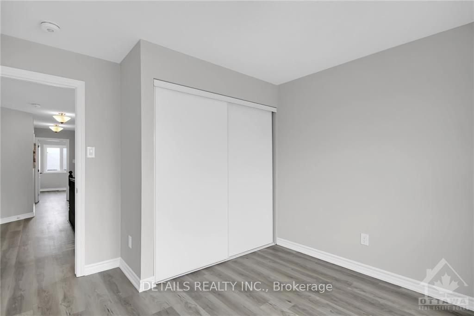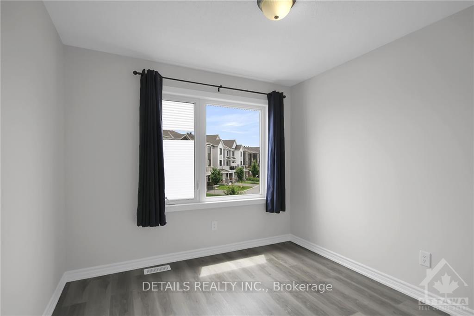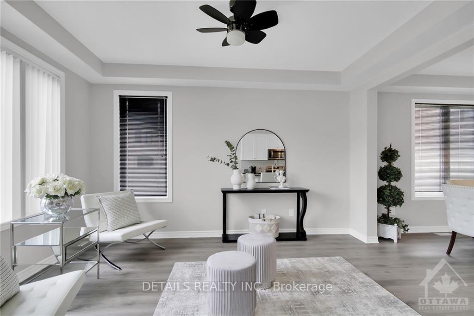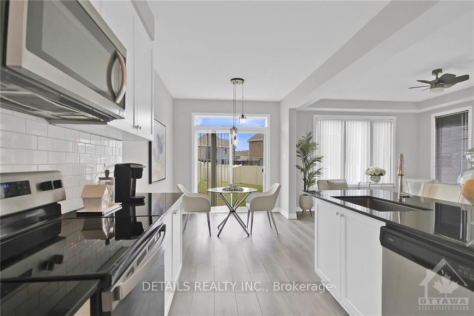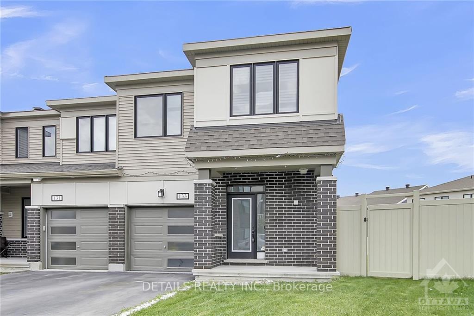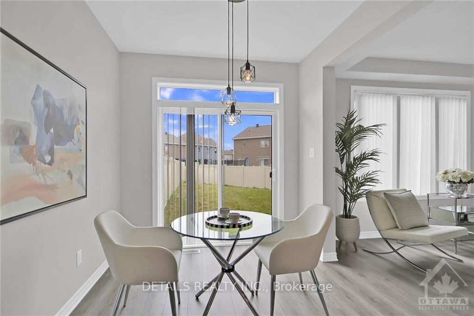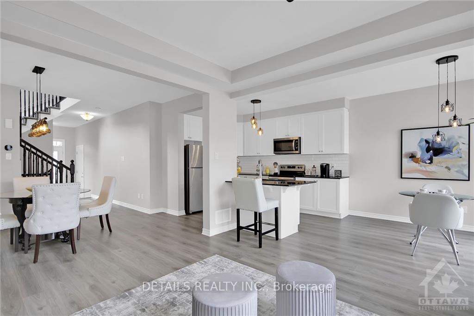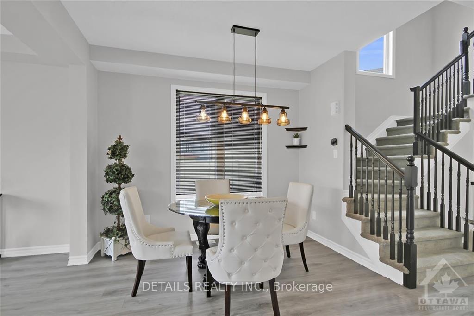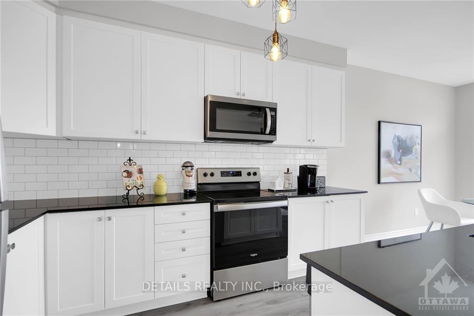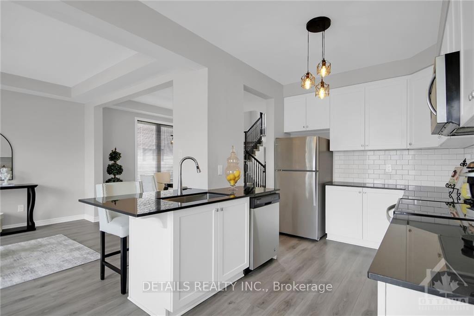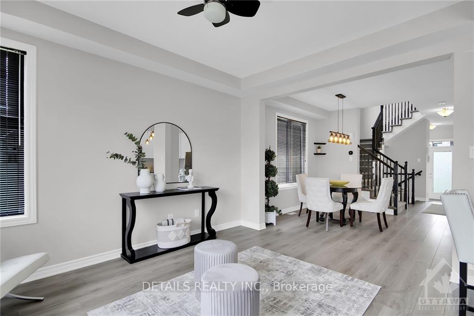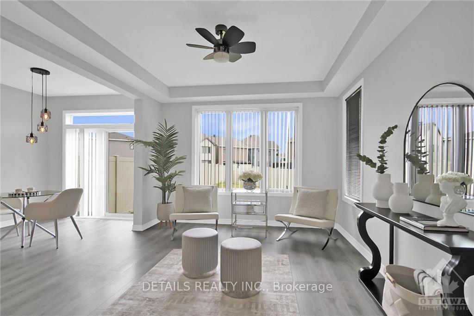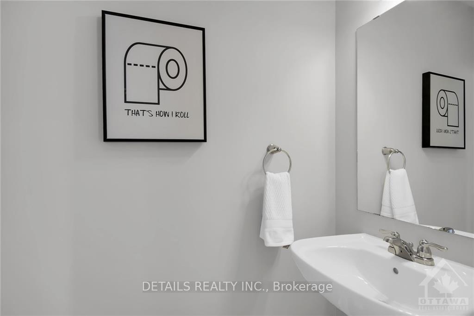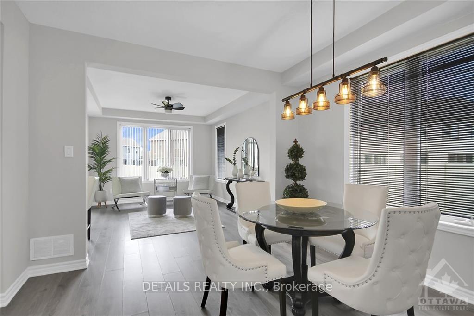$689,900
Available - For Sale
Listing ID: X10433498
133 PICTOU Cres , Kanata, K2V 0R2, Ontario
| Flooring: Vinyl, Flooring: Ceramic, Flooring: Laminate, This charming end-unit townhome features 4 spacious bedrooms, abundant natural light, and huge fenced-in backyard that is sure to impress. The kitchen is beautifully appointed with granite countertops, perfect for culinary enthusiasts. Located within walking distance to Public Schools and several shopping plazas, this home offers convenience and accessibility. Recently updated in 2024, the home boasts fresh paint throughout, new luxury vinyl flooring and new carpet on the stairs. Additionally, the driveway provides ample parking space for up to 3 cars. Don't miss the opportunity to make this lovely home yours! Photos were taken while the house was furnished. |
| Price | $689,900 |
| Taxes: | $4616.00 |
| Address: | 133 PICTOU Cres , Kanata, K2V 0R2, Ontario |
| Lot Size: | 15.71 x 154.00 (Feet) |
| Directions/Cross Streets: | Take Fernbank to Rouncey, turn right, then turn left on Rubicon Place, left on Continental, left on |
| Rooms: | 12 |
| Rooms +: | 0 |
| Bedrooms: | 4 |
| Bedrooms +: | 0 |
| Kitchens: | 1 |
| Kitchens +: | 0 |
| Family Room: | N |
| Basement: | Full, Unfinished |
| Property Type: | Att/Row/Twnhouse |
| Style: | 2-Storey |
| Exterior: | Brick, Other |
| Garage Type: | Attached |
| Pool: | None |
| Property Features: | Fenced Yard |
| Fireplace/Stove: | Y |
| Heat Source: | Gas |
| Heat Type: | Forced Air |
| Central Air Conditioning: | Central Air |
| Sewers: | Sewers |
| Water: | Municipal |
| Utilities-Gas: | Y |
$
%
Years
This calculator is for demonstration purposes only. Always consult a professional
financial advisor before making personal financial decisions.
| Although the information displayed is believed to be accurate, no warranties or representations are made of any kind. |
| DETAILS REALTY INC. |
|
|

Mina Nourikhalichi
Broker
Dir:
416-882-5419
Bus:
905-731-2000
Fax:
905-886-7556
| Virtual Tour | Book Showing | Email a Friend |
Jump To:
At a Glance:
| Type: | Freehold - Att/Row/Twnhouse |
| Area: | Ottawa |
| Municipality: | Kanata |
| Neighbourhood: | 9010 - Kanata - Emerald Meadows/Trailwest |
| Style: | 2-Storey |
| Lot Size: | 15.71 x 154.00(Feet) |
| Tax: | $4,616 |
| Beds: | 4 |
| Baths: | 3 |
| Fireplace: | Y |
| Pool: | None |
Locatin Map:
Payment Calculator:

