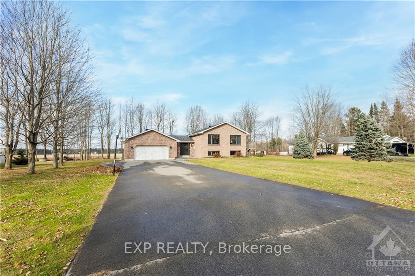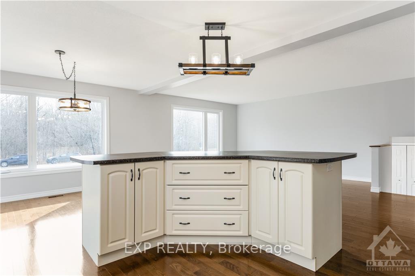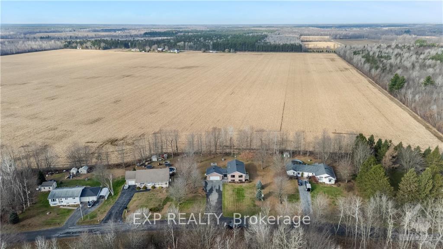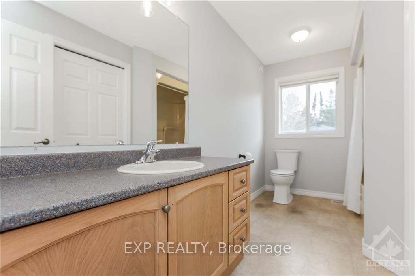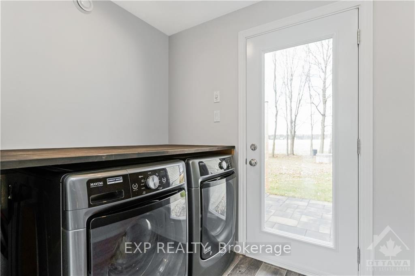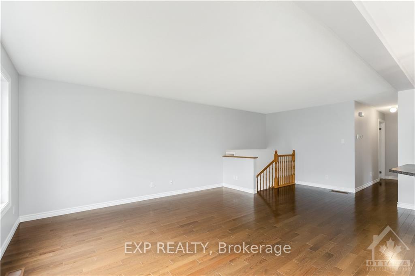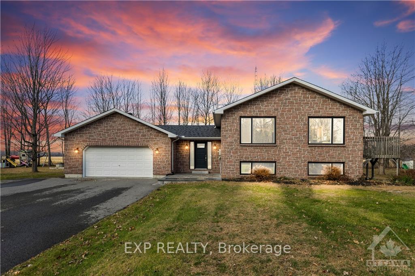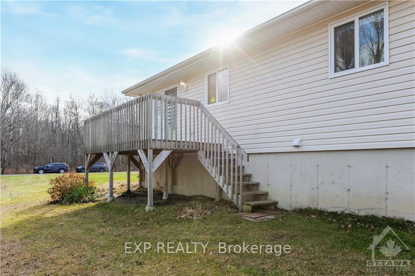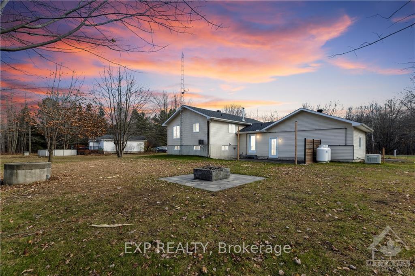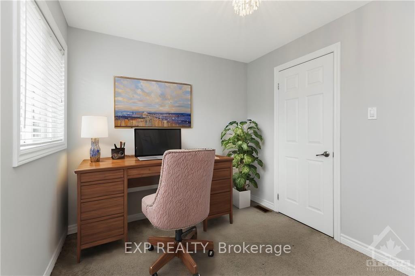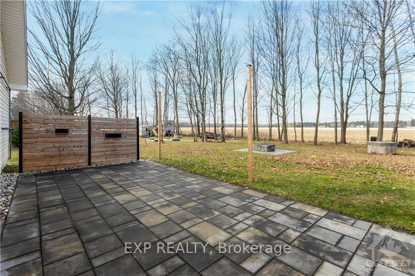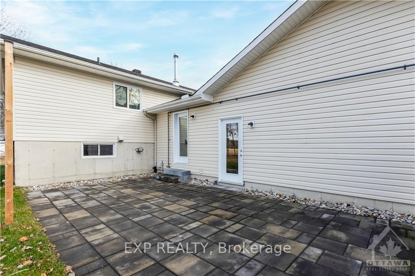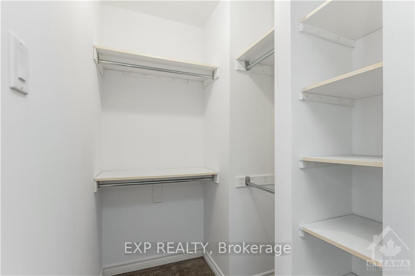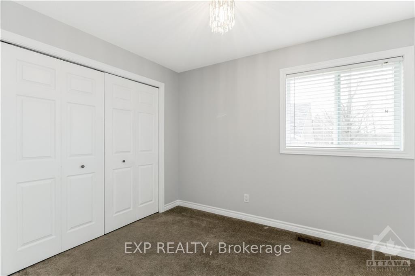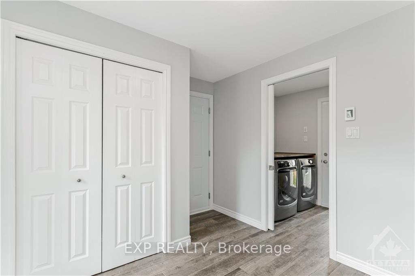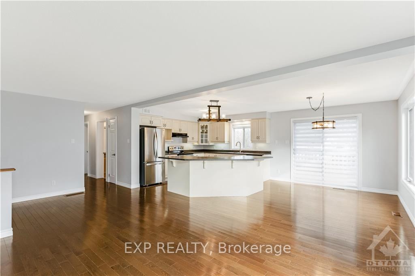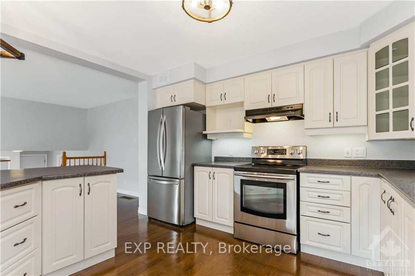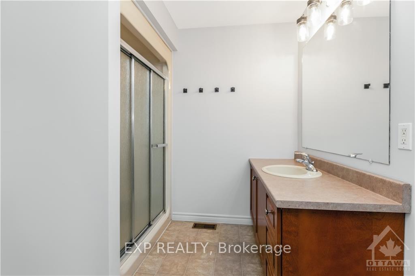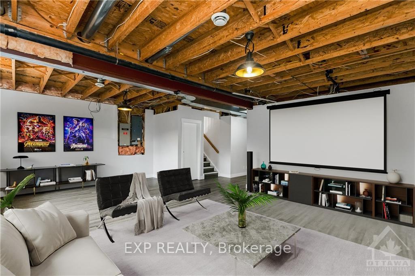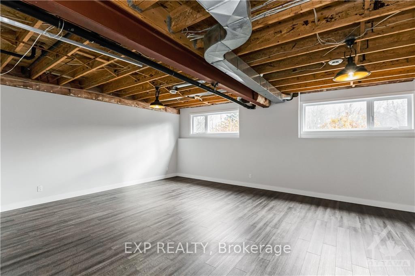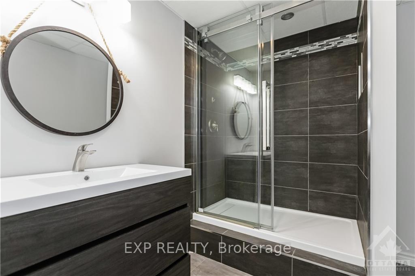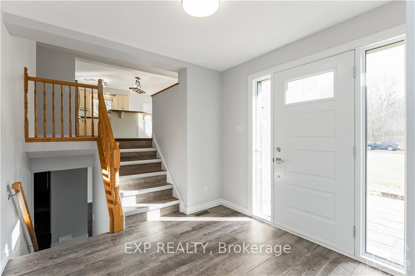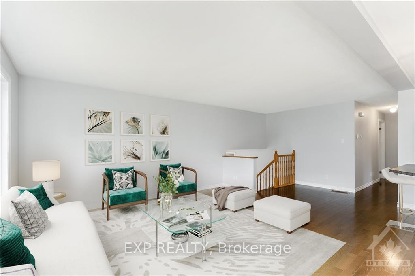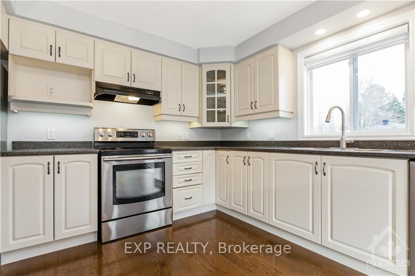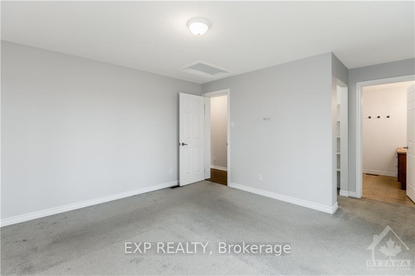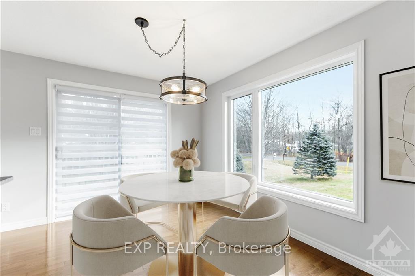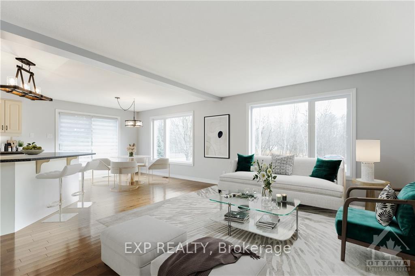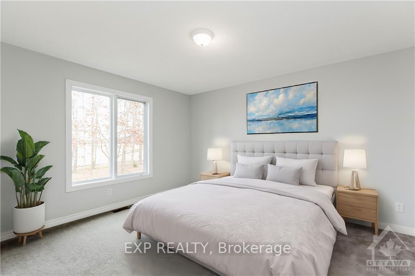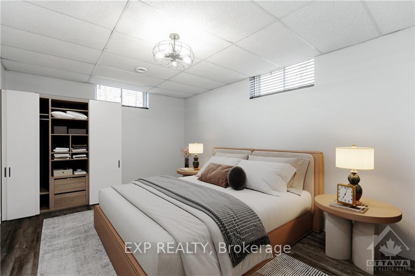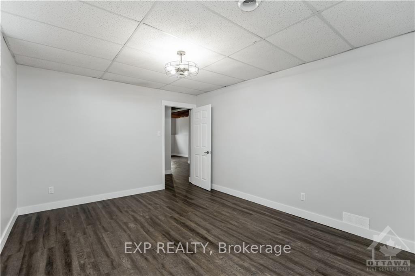$639,900
Available - For Sale
Listing ID: X10433769
41 SEGUINBOURG St , The Nation, K0A 1M0, Ontario
| Flooring: Hardwood, Flooring: Laminate, Flooring: Carpet Wall To Wall, OPEN HOUSE SUN NOV 24 2-4 PM! Freshly painted charming 3-bed, 3-bath home with many updates throughout. Bright main level w/ hardwood flooring featuring an open-concept layout, blending the living, dining & kitchen areas and w/ ample natural light pouring in. Kitchen is equipped w/ stainless steel appliances & plenty of cabinetry and the dining room has walk-out access to deck. Spacious primary bedroom w/ walk-in closet & 3-piece ensuite bathroom, while a second large bedroom, full bathroom and convenient laundry room complete the main floor. Downstairs, the basement offers a versatile family room that can serve as additional living space, a home office, or anything else you need. A third bedroom and a third full bathroom add to the functionality of this level. Enjoy the peaceful rear yard with no rear neighbours perfect for relaxing on the deck or patio. Plus, an oversized driveway provides plenty of parking. This home has everything you need. Don't miss out book your showing today! |
| Price | $639,900 |
| Taxes: | $5661.00 |
| Address: | 41 SEGUINBOURG St , The Nation, K0A 1M0, Ontario |
| Lot Size: | 153.15 x 200.00 (Feet) |
| Directions/Cross Streets: | Take Drouin Sideroad to Seguinbourg St. |
| Rooms: | 8 |
| Rooms +: | 5 |
| Bedrooms: | 2 |
| Bedrooms +: | 1 |
| Kitchens: | 1 |
| Kitchens +: | 0 |
| Family Room: | Y |
| Basement: | Full, Part Fin |
| Property Type: | Detached |
| Style: | Other |
| Exterior: | Other, Stone |
| Garage Type: | Other |
| Pool: | None |
| Property Features: | Golf, School Bus Route |
| Heat Source: | Oil |
| Heat Type: | Forced Air |
| Central Air Conditioning: | Central Air |
| Sewers: | Septic |
| Water: | Well |
| Water Supply Types: | Shared Well |
$
%
Years
This calculator is for demonstration purposes only. Always consult a professional
financial advisor before making personal financial decisions.
| Although the information displayed is believed to be accurate, no warranties or representations are made of any kind. |
| EXP REALTY |
|
|

Mina Nourikhalichi
Broker
Dir:
416-882-5419
Bus:
905-731-2000
Fax:
905-886-7556
| Book Showing | Email a Friend |
Jump To:
At a Glance:
| Type: | Freehold - Detached |
| Area: | Prescott and Russell |
| Municipality: | The Nation |
| Neighbourhood: | 605 - The Nation Municipality |
| Style: | Other |
| Lot Size: | 153.15 x 200.00(Feet) |
| Tax: | $5,661 |
| Beds: | 2+1 |
| Baths: | 3 |
| Pool: | None |
Locatin Map:
Payment Calculator:

