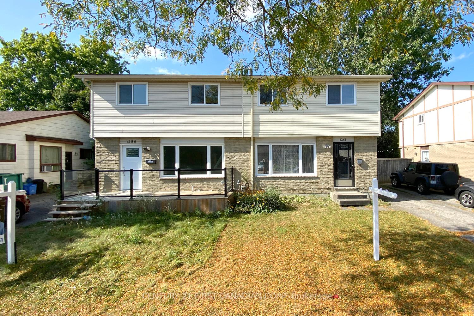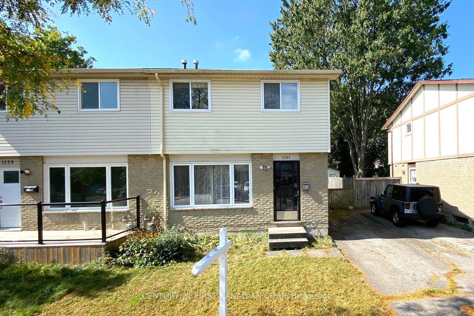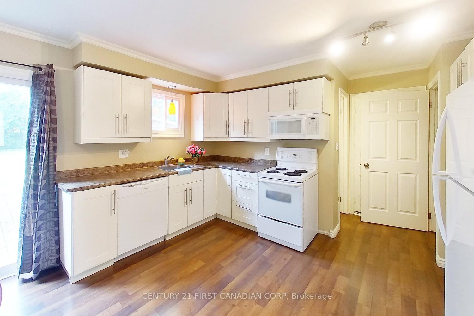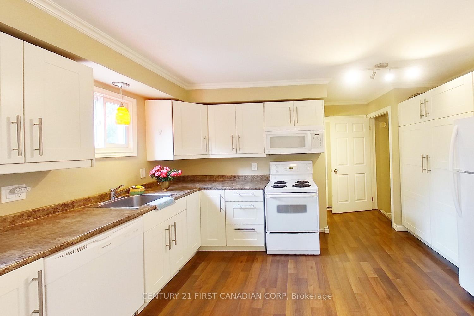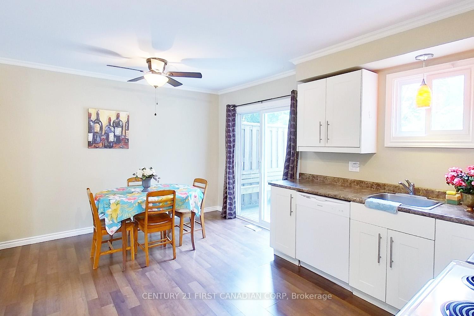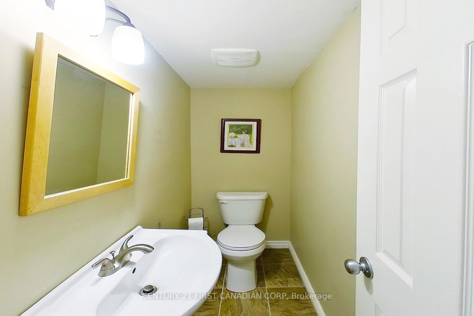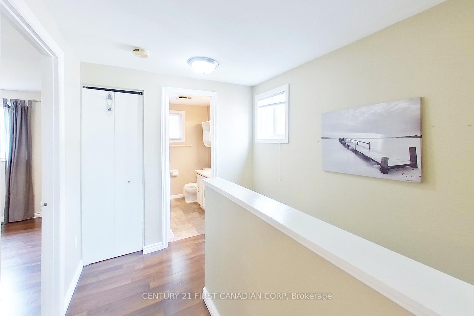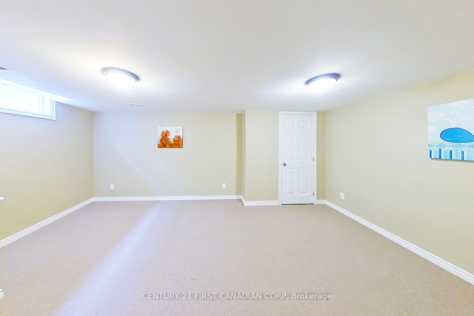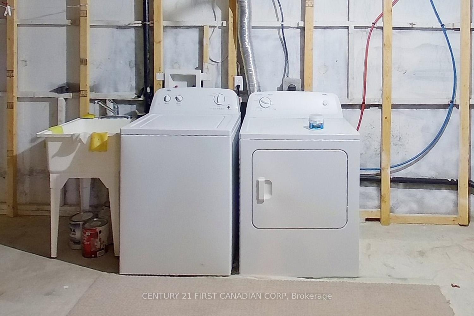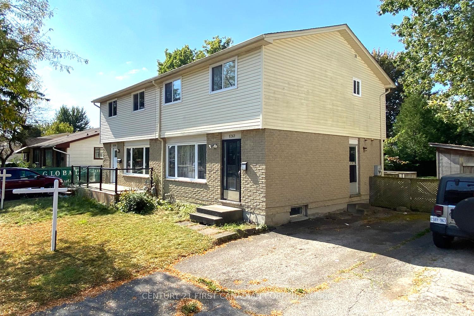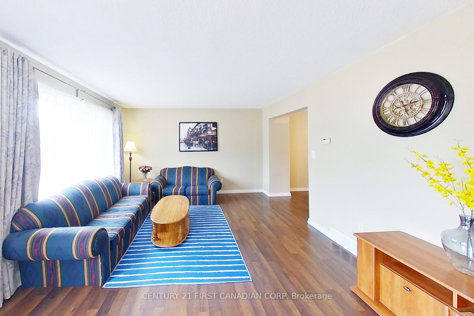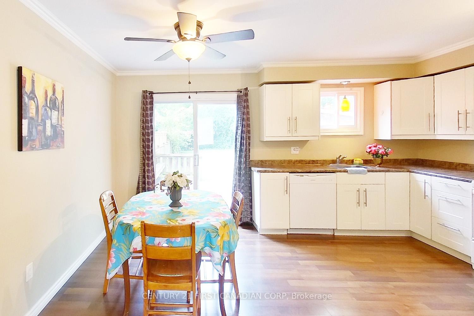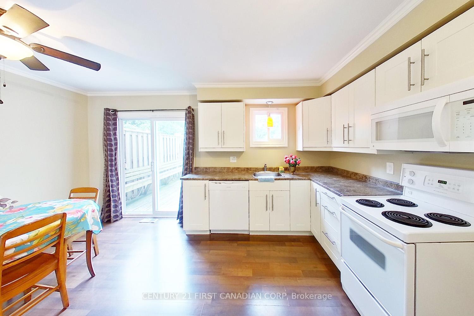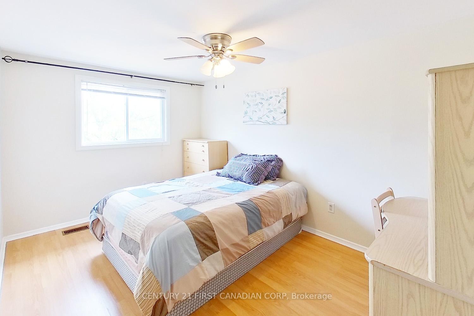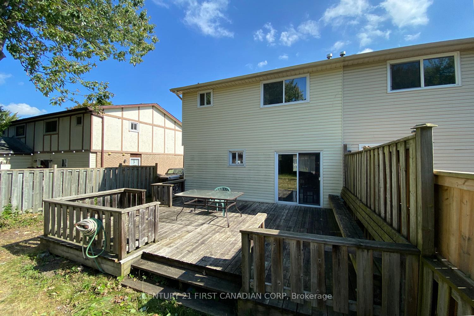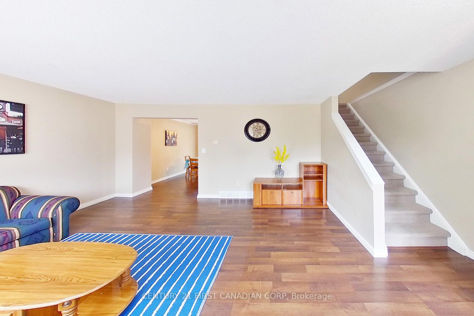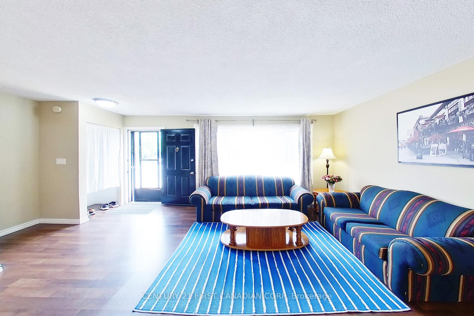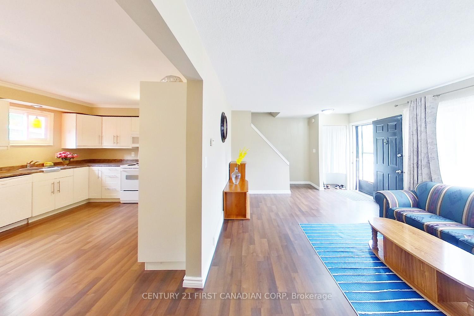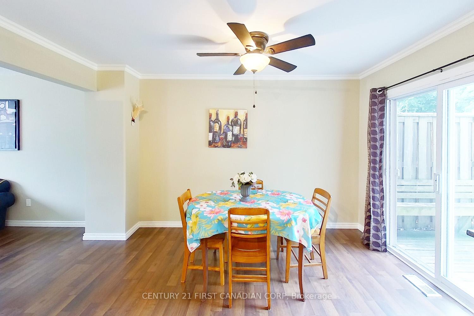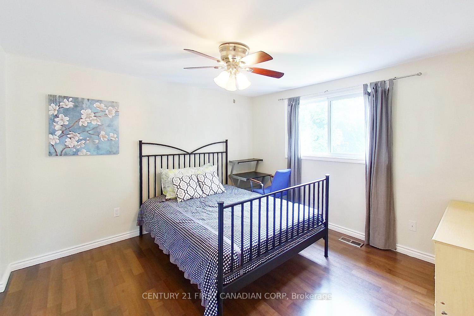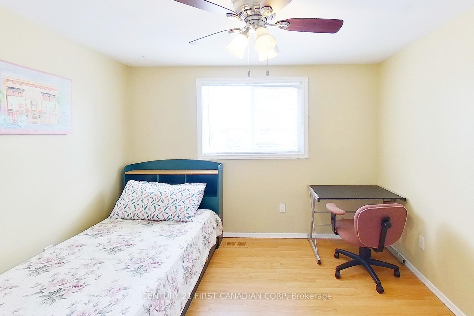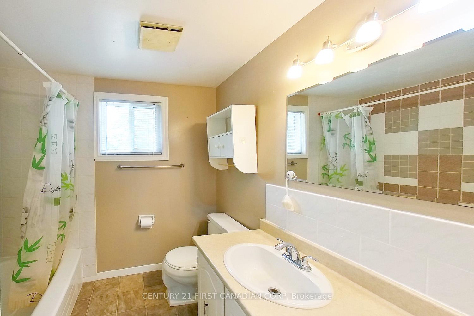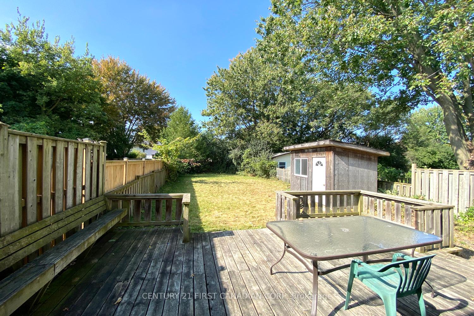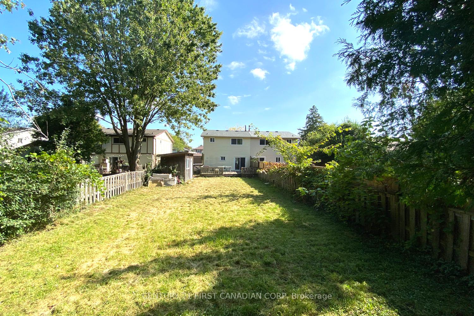$515,000
Available - For Sale
Listing ID: X9362979
1261 LIMBERLOST Rd , London, N6G 3M3, Ontario
| Renovated 2-storey semi-detached house, 3 bedrooms, 1.5 bath. Fully finished basement. Main floor with bright living room with laminate floors, renovated kitchen with pantry cabinet, a patio door access to deck/backyard, and updated 2pc bathroom. Second floor has spacious master bedroom, 2 other bedrooms and 4pc bathroom. Finished basement has a family room/guest bedroom, and utility/laundry area. More than 140 feet depth back yard is fully fenced, has a nice deck, storage shed and a lot of play/planting area. Many Updates: renovated kitchen (2015), main floor laminate floors (2015), windows (2015), furnace (2015), electrical panel (2015), shingles (2016), Air conditioner (2019), Dishwasher (2020). Close to Western University, Costco, Sherwood Forest Mall, Aquatic Centre, Sir Frederick Banting Secondary School, Wilfrid Jury Public School, bus route stops in front door. |
| Price | $515,000 |
| Taxes: | $2717.77 |
| Assessment: | $186000 |
| Assessment Year: | 2024 |
| Address: | 1261 LIMBERLOST Rd , London, N6G 3M3, Ontario |
| Lot Size: | 29.99 x 140.67 (Feet) |
| Acreage: | < .50 |
| Directions/Cross Streets: | FROM WONDERLAND AND SARNIA ROAD, GO WEST ON LAWSON |
| Rooms: | 8 |
| Rooms +: | 2 |
| Bedrooms: | 3 |
| Bedrooms +: | 1 |
| Kitchens: | 1 |
| Kitchens +: | 0 |
| Family Room: | Y |
| Basement: | Finished, Full |
| Approximatly Age: | 31-50 |
| Property Type: | Semi-Detached |
| Style: | 2-Storey |
| Exterior: | Brick, Vinyl Siding |
| Garage Type: | None |
| (Parking/)Drive: | Pvt Double |
| Drive Parking Spaces: | 2 |
| Pool: | None |
| Approximatly Age: | 31-50 |
| Approximatly Square Footage: | 1100-1500 |
| Property Features: | Fenced Yard |
| Fireplace/Stove: | N |
| Heat Source: | Gas |
| Heat Type: | Forced Air |
| Central Air Conditioning: | Central Air |
| Laundry Level: | Lower |
| Sewers: | Sewers |
| Water: | Municipal |
$
%
Years
This calculator is for demonstration purposes only. Always consult a professional
financial advisor before making personal financial decisions.
| Although the information displayed is believed to be accurate, no warranties or representations are made of any kind. |
| CENTURY 21 FIRST CANADIAN CORP |
|
|

Mina Nourikhalichi
Broker
Dir:
416-882-5419
Bus:
905-731-2000
Fax:
905-886-7556
| Book Showing | Email a Friend |
Jump To:
At a Glance:
| Type: | Freehold - Semi-Detached |
| Area: | Middlesex |
| Municipality: | London |
| Neighbourhood: | North I |
| Style: | 2-Storey |
| Lot Size: | 29.99 x 140.67(Feet) |
| Approximate Age: | 31-50 |
| Tax: | $2,717.77 |
| Beds: | 3+1 |
| Baths: | 2 |
| Fireplace: | N |
| Pool: | None |
Locatin Map:
Payment Calculator:

