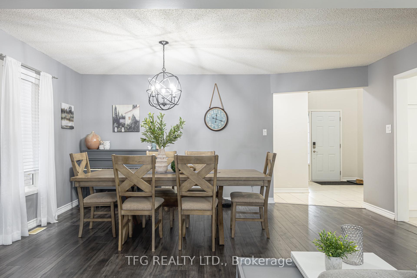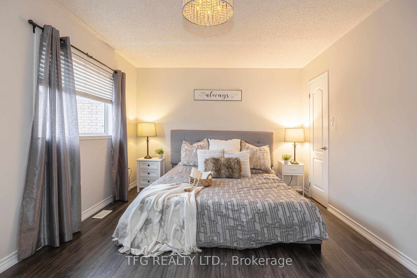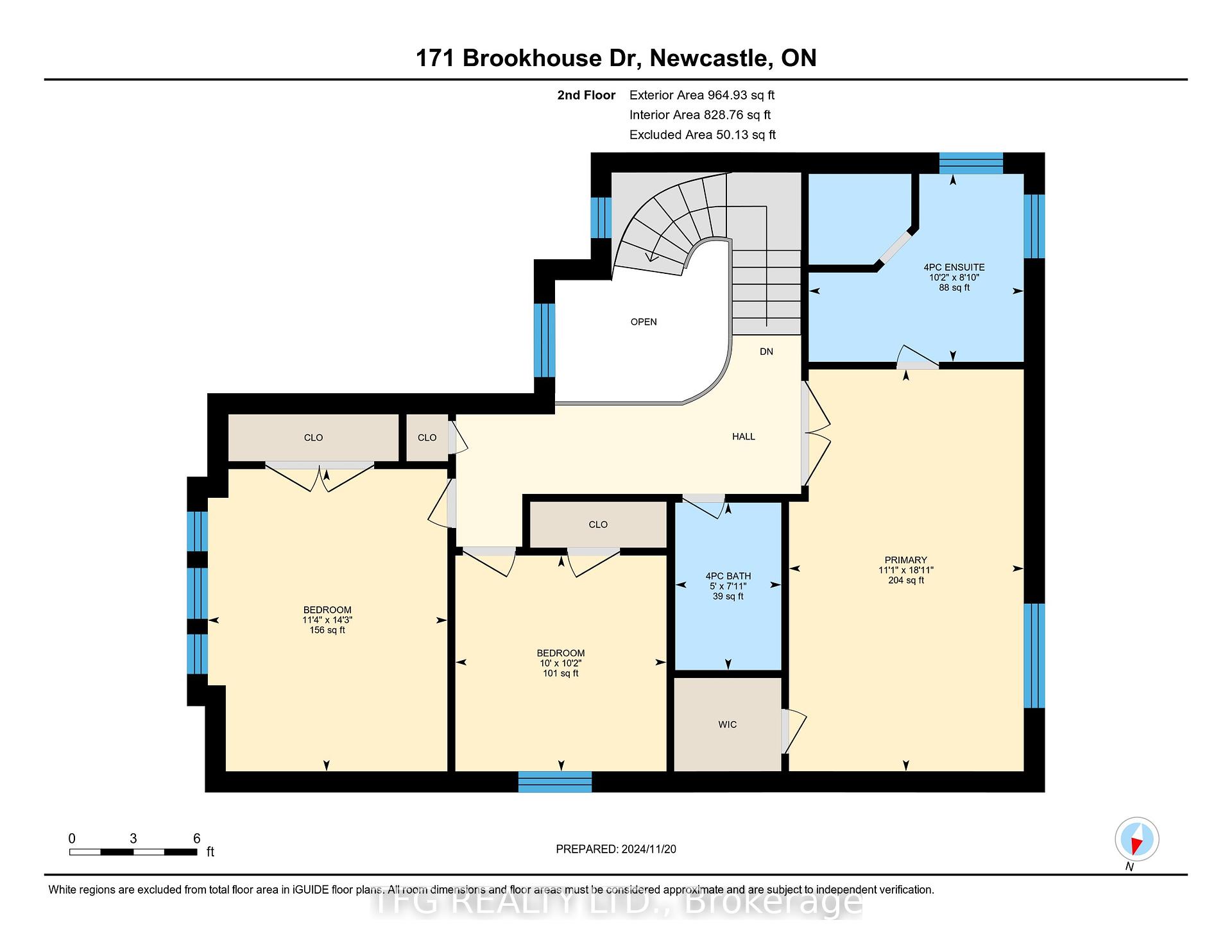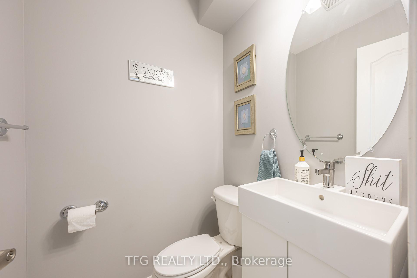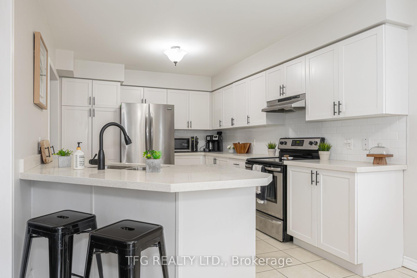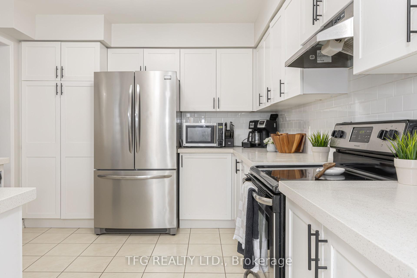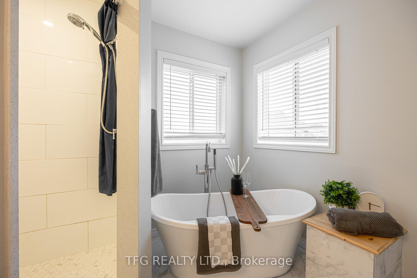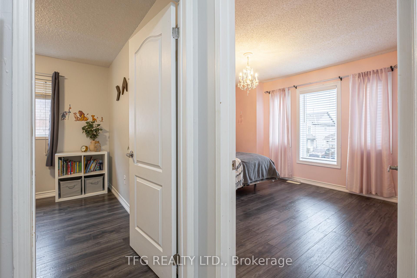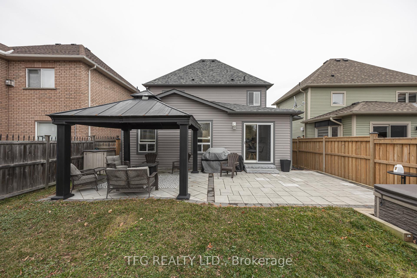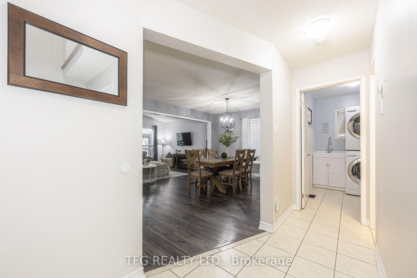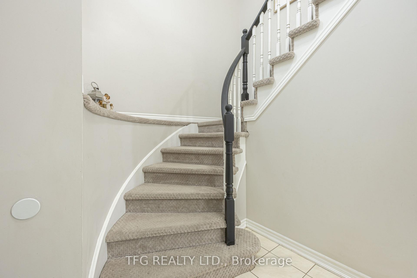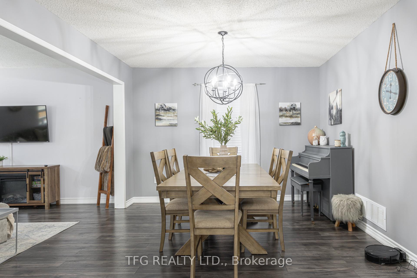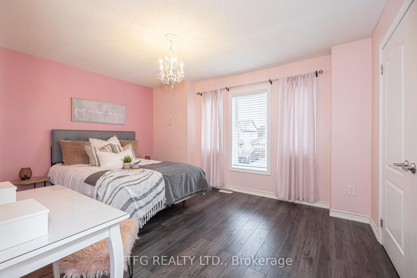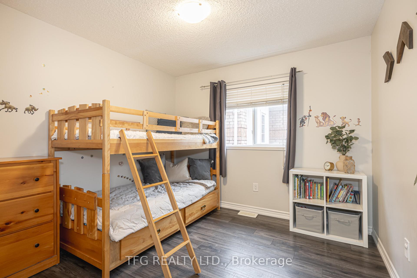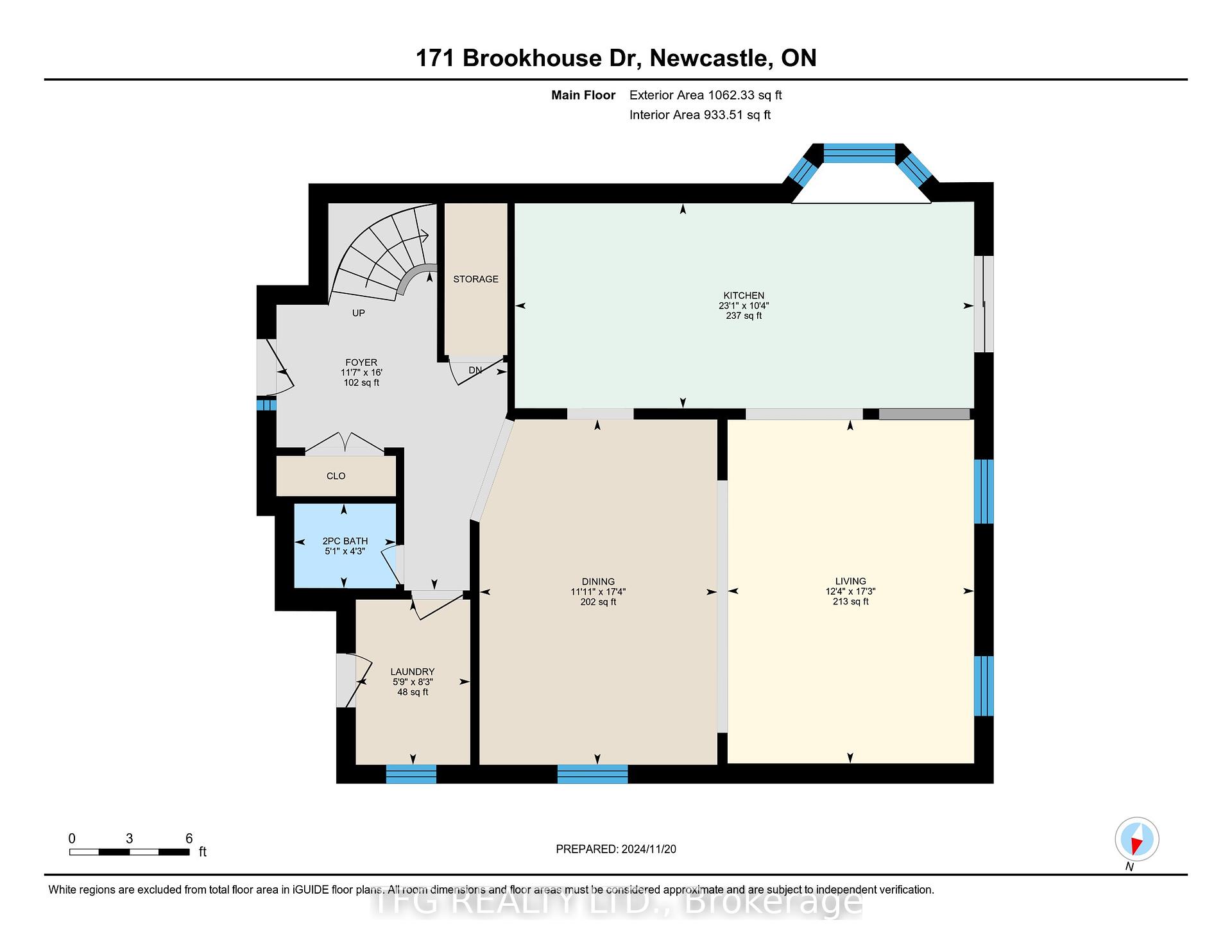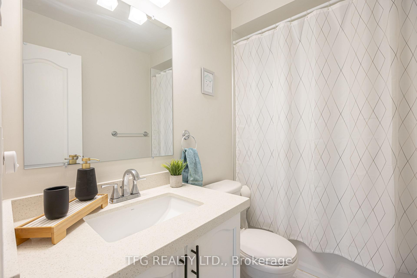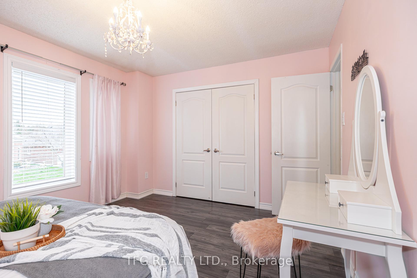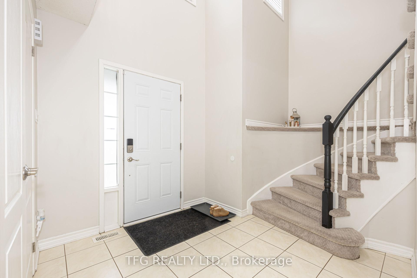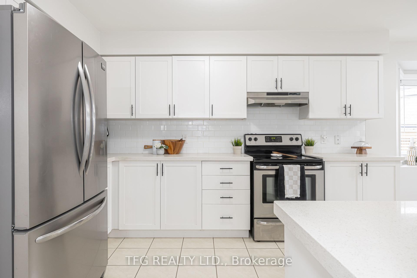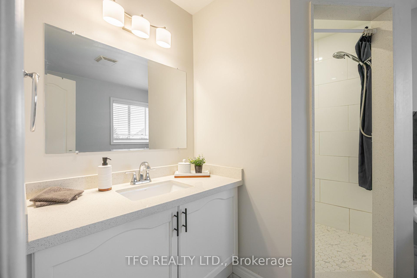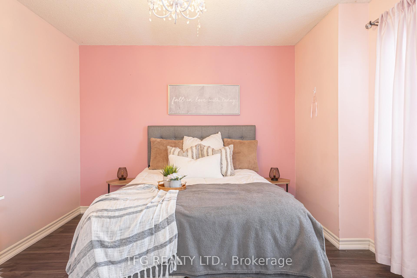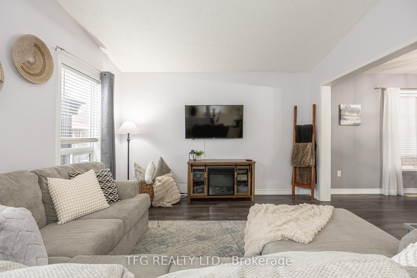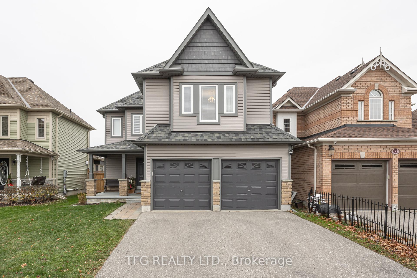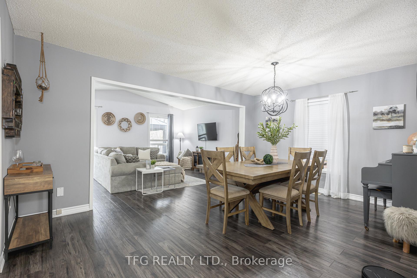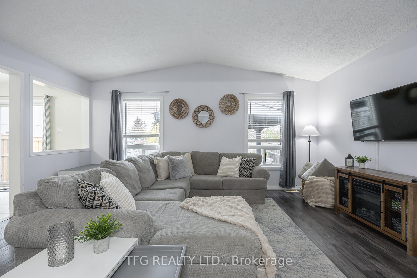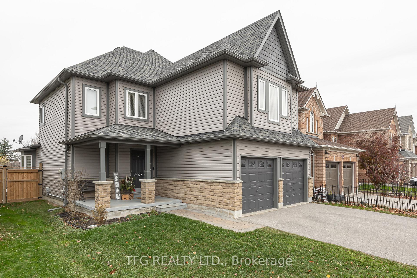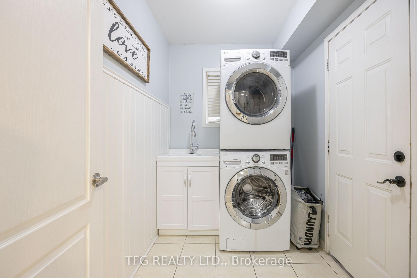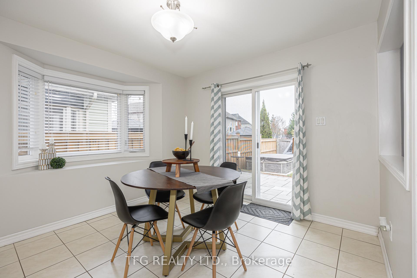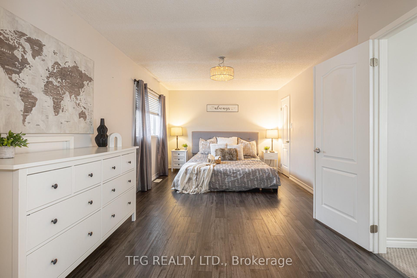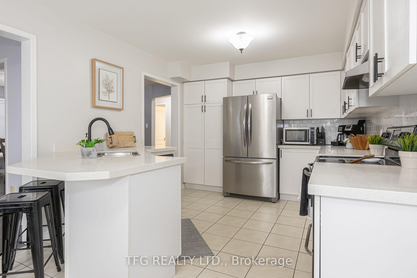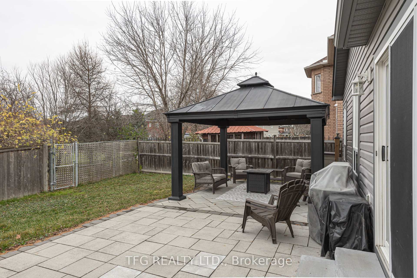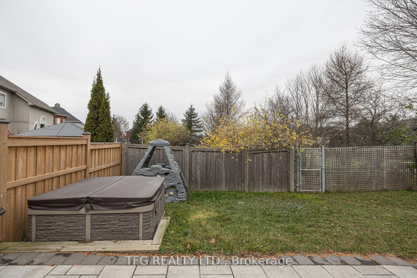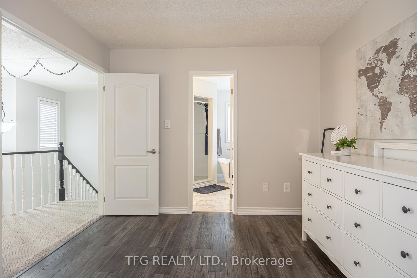$799,900
Available - For Sale
Listing ID: E10433493
171 Brookhouse Dr , Clarington, L1B 1N9, Ontario
| This Absolutely Stunning 3 Bed, 3 Bath Home Is Move-In Ready & Packed With Upgrades! Backing Onto Brookfield Parkette And Within Walking Distance To Downtown Newcastle, This Home Combines Elegance And Convenience. The Open-Concept Main Level Features New Dark Laminate Floors, Vaulted Ceiling In The Living Room That Flood The Space With Natural Light, And Updated Kitchen With Stainless Steel Appliances, A Breakfast Bar, And A Walkout To A Newly Interlocked Backyard Patio And A New Hot Tub. The Upper Level Offers Three Spacious Bedrooms, Including The Primary Retreat With A Walk-In Closet And A Large 4-Piece Ensuite Featuring A Large Separate Shower, Corner Tub, And Contemporary Finishes. This Home is Freshly Painted, With Updated Light Fixtures, Newer Windows, Roof, Siding, And An Insulated Garage. The Insulated Unfinished Basement Offers Plenty Of Space To Make Your Own. This Home Is As Beautiful As It Is Functional. **Don't Miss Out-This Perfect Family Home** |
| Extras: Close Proximity To Schools, Parks, Shopping, And Quick Access To Hwy 401 & 115 This Property Is Ideal For Families And Commuters Alike |
| Price | $799,900 |
| Taxes: | $5191.00 |
| Address: | 171 Brookhouse Dr , Clarington, L1B 1N9, Ontario |
| Lot Size: | 37.93 x 104.99 (Feet) |
| Directions/Cross Streets: | King Ave E. / Brookhouse Dr |
| Rooms: | 6 |
| Bedrooms: | 3 |
| Bedrooms +: | |
| Kitchens: | 1 |
| Family Room: | Y |
| Basement: | Full, Unfinished |
| Approximatly Age: | 16-30 |
| Property Type: | Detached |
| Style: | 2-Storey |
| Exterior: | Vinyl Siding |
| Garage Type: | Attached |
| (Parking/)Drive: | Private |
| Drive Parking Spaces: | 2 |
| Pool: | None |
| Approximatly Age: | 16-30 |
| Fireplace/Stove: | N |
| Heat Source: | Gas |
| Heat Type: | Forced Air |
| Central Air Conditioning: | Central Air |
| Sewers: | Sewers |
| Water: | Municipal |
$
%
Years
This calculator is for demonstration purposes only. Always consult a professional
financial advisor before making personal financial decisions.
| Although the information displayed is believed to be accurate, no warranties or representations are made of any kind. |
| TFG REALTY LTD. |
|
|

Mina Nourikhalichi
Broker
Dir:
416-882-5419
Bus:
905-731-2000
Fax:
905-886-7556
| Virtual Tour | Book Showing | Email a Friend |
Jump To:
At a Glance:
| Type: | Freehold - Detached |
| Area: | Durham |
| Municipality: | Clarington |
| Neighbourhood: | Newcastle |
| Style: | 2-Storey |
| Lot Size: | 37.93 x 104.99(Feet) |
| Approximate Age: | 16-30 |
| Tax: | $5,191 |
| Beds: | 3 |
| Baths: | 3 |
| Fireplace: | N |
| Pool: | None |
Locatin Map:
Payment Calculator:

