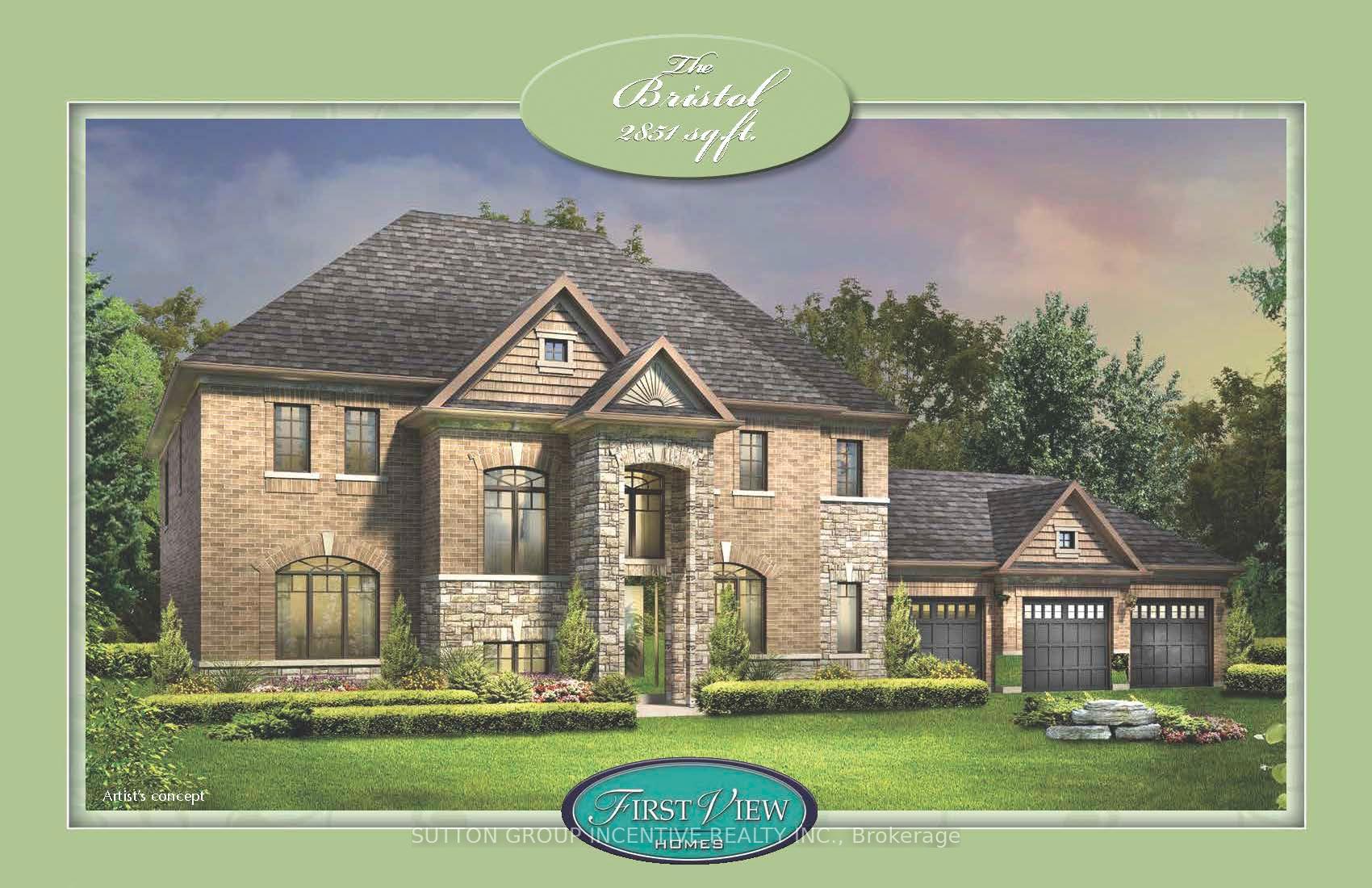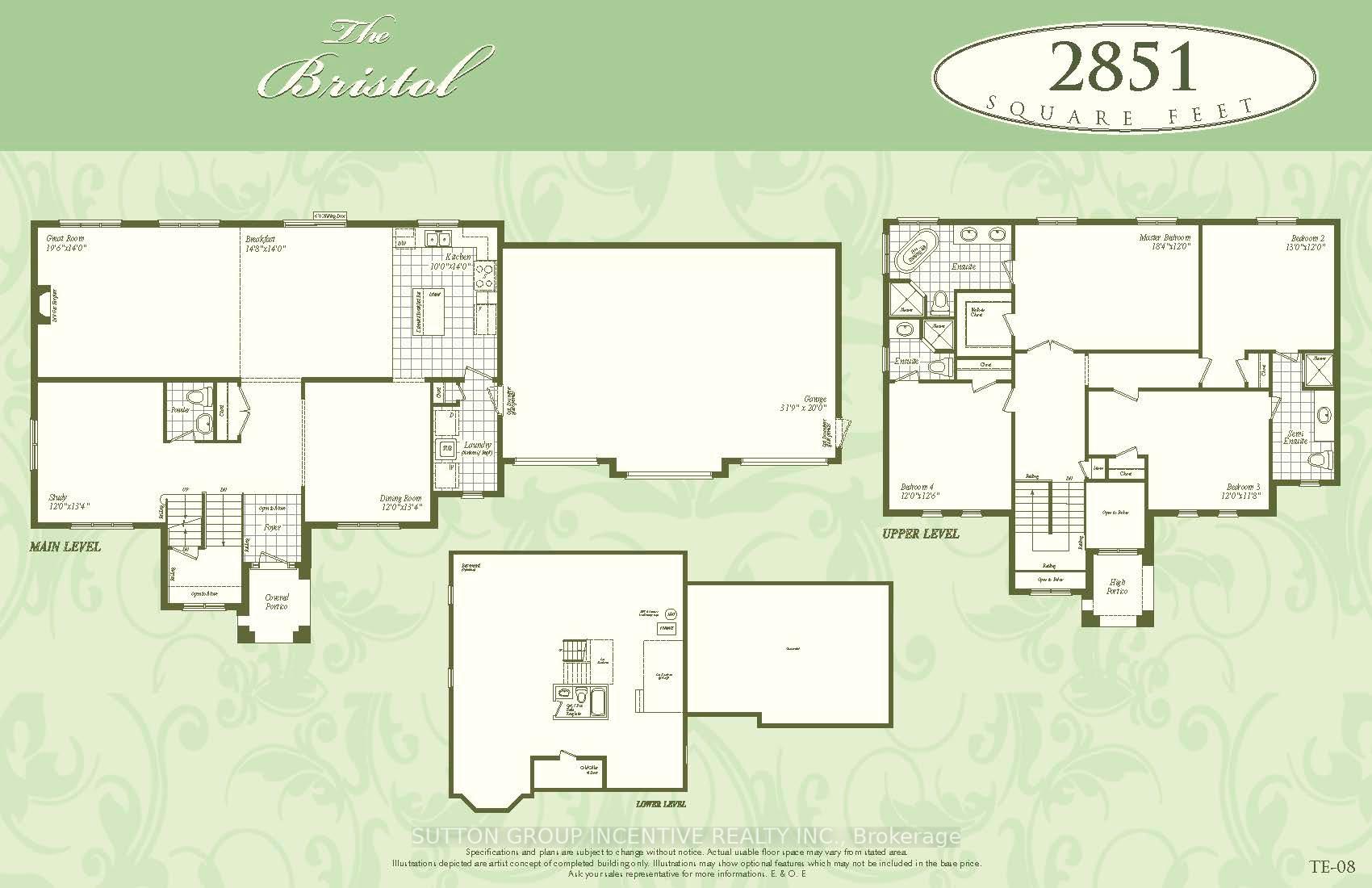$1,499,900
Available - For Sale
Listing ID: S10441151
24 Cottonwood St , Springwater, L0L 1Y2, Ontario
| This spacious 2851 square foot two storey home has 4 bedrooms and 3 baths, and is perfect for the growing family. The open kitchen, breakfast area and family room span the back of the home and provide an unobstructed view of the acre lot, which backs onto Environmentally Protected land. The lot is 111 feet wide by 212 feet deep, and can easily accommodate a pool in the back yard. The 3 car garage has an entrance to the main floor laundry, and the extra deep driveway will hold 6 cars. NOTE: THE HOMES IS AVAILABLE FOR IMMEDIATE OCCUPANCY. There are other lots available in the subdivision and you can visit our sales centre on Saturday and Sunday between 12 and 4PM to view this home , or to discuss building one of our 13 different floor plans, or, call Russ Grenon at 705-791-5748 to make an appointment. |
| Price | $1,499,900 |
| Taxes: | $0.00 |
| Address: | 24 Cottonwood St , Springwater, L0L 1Y2, Ontario |
| Lot Size: | 111.00 x 212.00 (Acres) |
| Acreage: | .50-1.99 |
| Directions/Cross Streets: | Wilson Dr/Cottonwood St |
| Rooms: | 6 |
| Bedrooms: | 4 |
| Bedrooms +: | |
| Kitchens: | 1 |
| Family Room: | N |
| Basement: | Full, Unfinished |
| Approximatly Age: | New |
| Property Type: | Detached |
| Style: | 2-Storey |
| Exterior: | Brick |
| Garage Type: | Attached |
| (Parking/)Drive: | Private |
| Drive Parking Spaces: | 6 |
| Pool: | None |
| Approximatly Age: | New |
| Approximatly Square Footage: | 2500-3000 |
| Fireplace/Stove: | Y |
| Heat Source: | Gas |
| Heat Type: | Forced Air |
| Central Air Conditioning: | None |
| Laundry Level: | Main |
| Sewers: | Septic |
| Water: | Well |
$
%
Years
This calculator is for demonstration purposes only. Always consult a professional
financial advisor before making personal financial decisions.
| Although the information displayed is believed to be accurate, no warranties or representations are made of any kind. |
| SUTTON GROUP INCENTIVE REALTY INC. |
|
|

Mina Nourikhalichi
Broker
Dir:
416-882-5419
Bus:
905-731-2000
Fax:
905-886-7556
| Book Showing | Email a Friend |
Jump To:
At a Glance:
| Type: | Freehold - Detached |
| Area: | Simcoe |
| Municipality: | Springwater |
| Neighbourhood: | Anten Mills |
| Style: | 2-Storey |
| Lot Size: | 111.00 x 212.00(Acres) |
| Approximate Age: | New |
| Beds: | 4 |
| Baths: | 4 |
| Fireplace: | Y |
| Pool: | None |
Locatin Map:
Payment Calculator:





