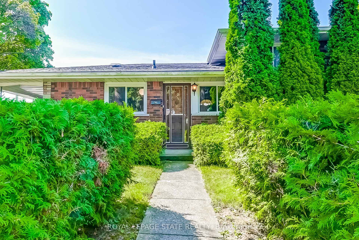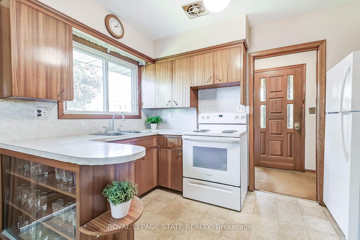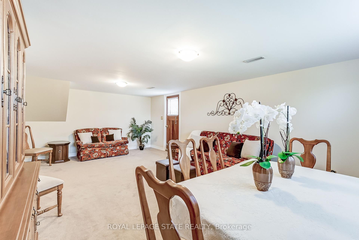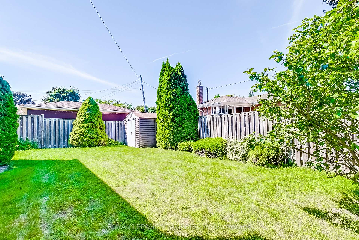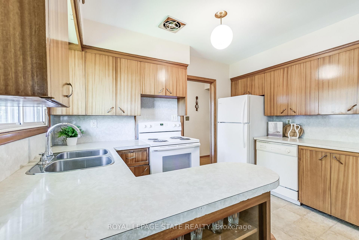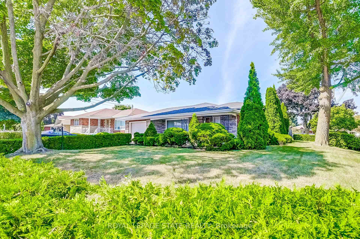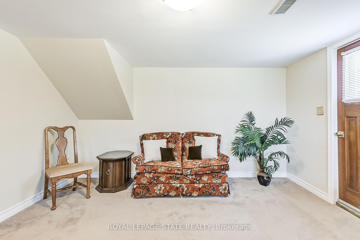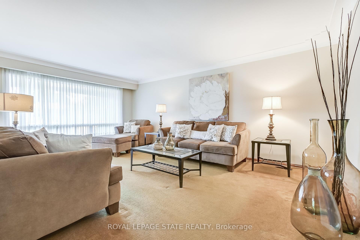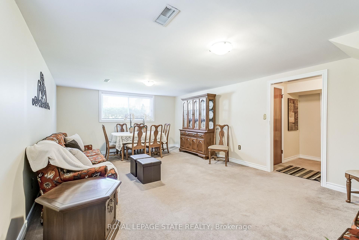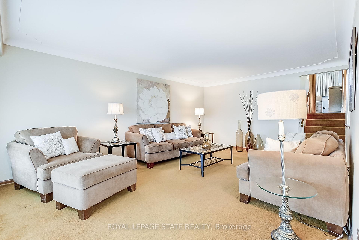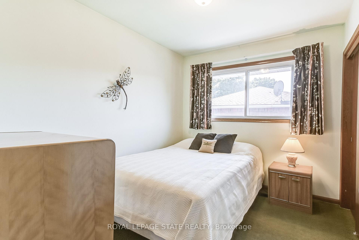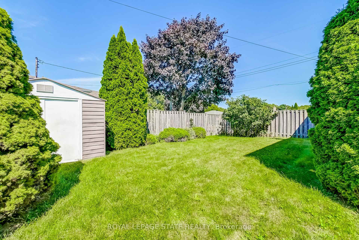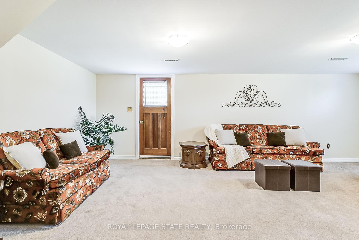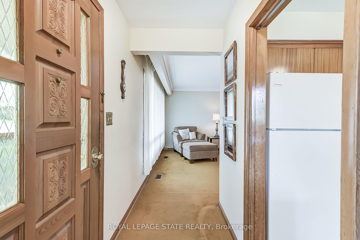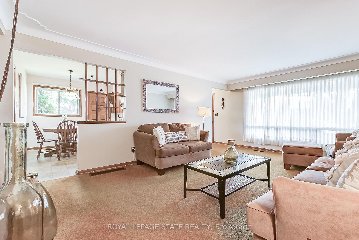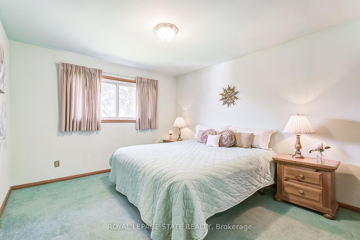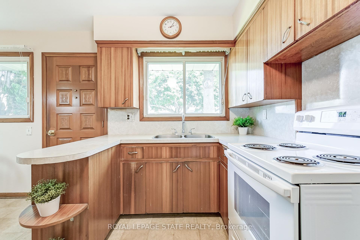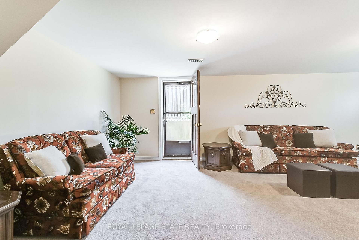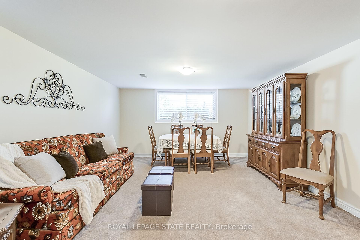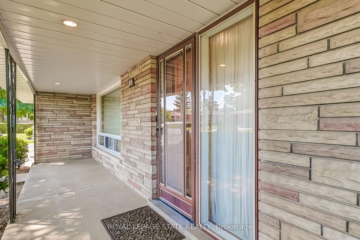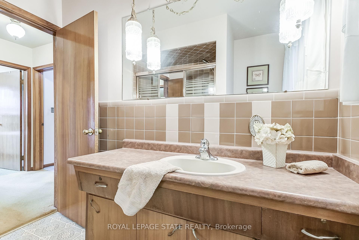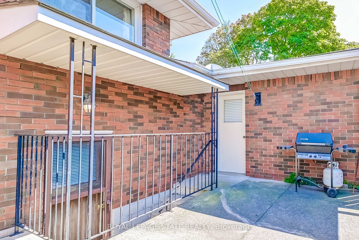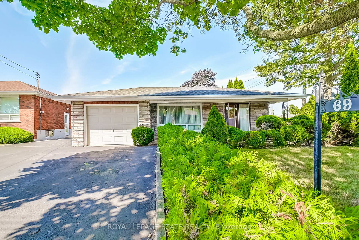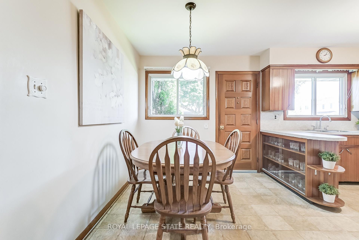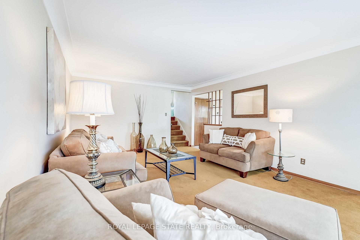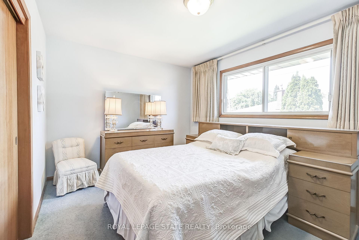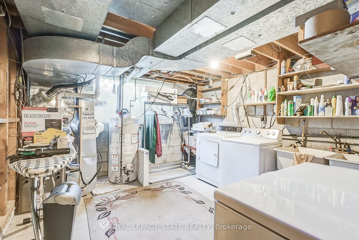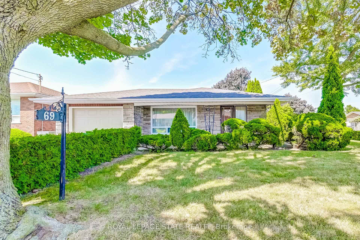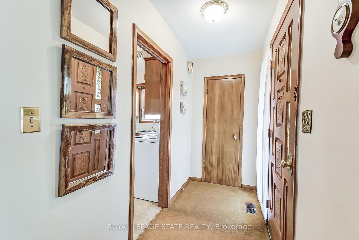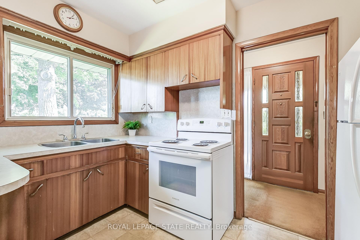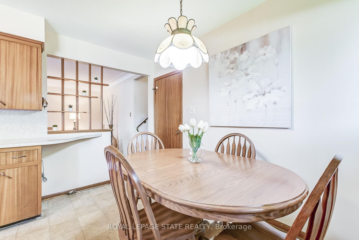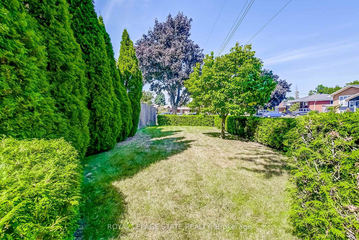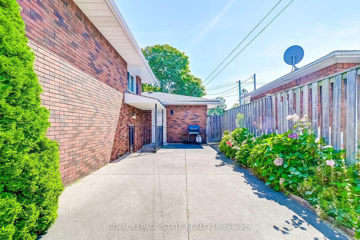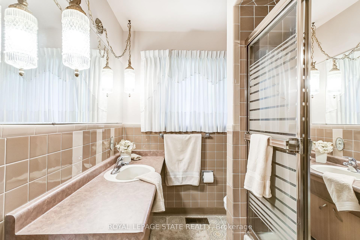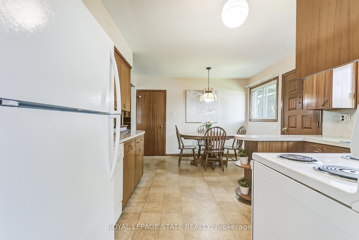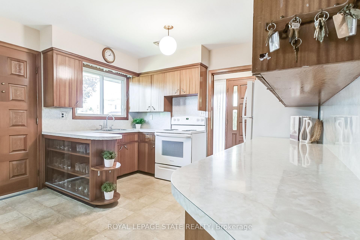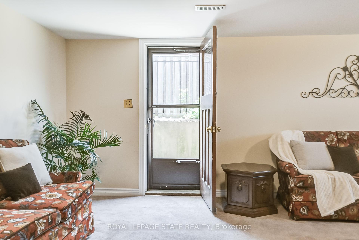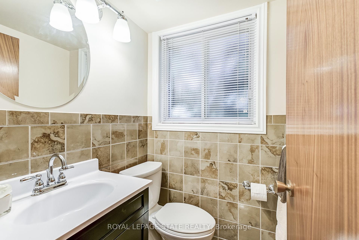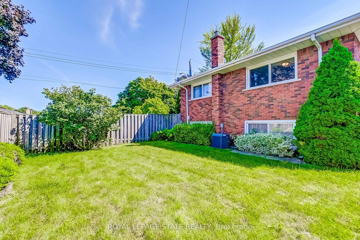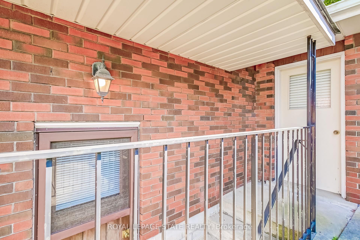$749,900
Available - For Sale
Listing ID: X10440945
69 Orphir Rd , Hamilton, L8K 3Z3, Ontario
| Highly Desirable East Hamilton Neighbourhood. This Detached, 3 Bedroom, 2 Bathroom Home has Been Lovingly Maintained by the Original Owner. Situated on a Large, Mature Corner Lot Just Steps from Glendale Park & Glen Echo Park and a Short Walk to both Elementary & High Schools. Hardwood Floors Under Carpets. The Lower Level Offers an Additional 600+ Square Feet & the Potential for an In-Law Suite with Separate Entrance. Attached, Single Car Garage & Double Private Drive Offers Plenty of Parking. Updated Electrical (2015), Furnace (2017), Roof (2011), Plumbing. Convenient Location to Shopping, Public Transportation & Easy Access to the Red Hill/LINC & Highways. |
| Price | $749,900 |
| Taxes: | $4670.42 |
| Address: | 69 Orphir Rd , Hamilton, L8K 3Z3, Ontario |
| Lot Size: | 60.38 x 100.00 (Feet) |
| Directions/Cross Streets: | Gailmont Drive/Sunrise Drive |
| Rooms: | 5 |
| Rooms +: | 1 |
| Bedrooms: | 3 |
| Bedrooms +: | |
| Kitchens: | 1 |
| Family Room: | N |
| Basement: | Finished, Sep Entrance |
| Approximatly Age: | 51-99 |
| Property Type: | Detached |
| Style: | Backsplit 3 |
| Exterior: | Brick |
| Garage Type: | Attached |
| (Parking/)Drive: | Pvt Double |
| Drive Parking Spaces: | 4 |
| Pool: | None |
| Other Structures: | Garden Shed |
| Approximatly Age: | 51-99 |
| Approximatly Square Footage: | 1100-1500 |
| Property Features: | Fenced Yard, Library, Park, Place Of Worship, Public Transit, Rec Centre |
| Fireplace/Stove: | N |
| Heat Source: | Gas |
| Heat Type: | Forced Air |
| Central Air Conditioning: | Central Air |
| Sewers: | Sewers |
| Water: | Municipal |
$
%
Years
This calculator is for demonstration purposes only. Always consult a professional
financial advisor before making personal financial decisions.
| Although the information displayed is believed to be accurate, no warranties or representations are made of any kind. |
| ROYAL LEPAGE STATE REALTY |
|
|

Mina Nourikhalichi
Broker
Dir:
416-882-5419
Bus:
905-731-2000
Fax:
905-886-7556
| Virtual Tour | Book Showing | Email a Friend |
Jump To:
At a Glance:
| Type: | Freehold - Detached |
| Area: | Hamilton |
| Municipality: | Hamilton |
| Neighbourhood: | Corman |
| Style: | Backsplit 3 |
| Lot Size: | 60.38 x 100.00(Feet) |
| Approximate Age: | 51-99 |
| Tax: | $4,670.42 |
| Beds: | 3 |
| Baths: | 2 |
| Fireplace: | N |
| Pool: | None |
Locatin Map:
Payment Calculator:

