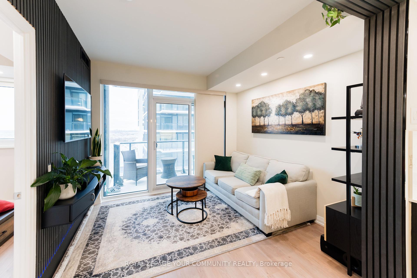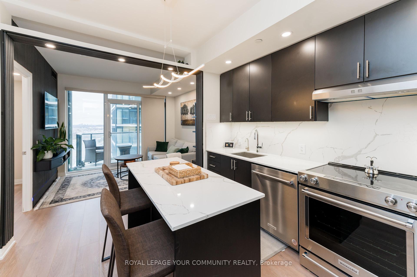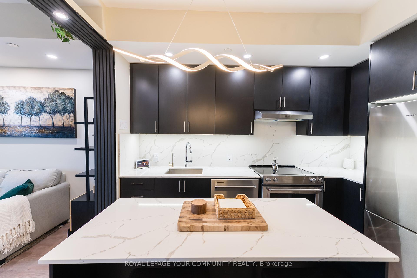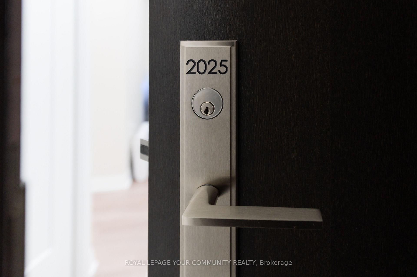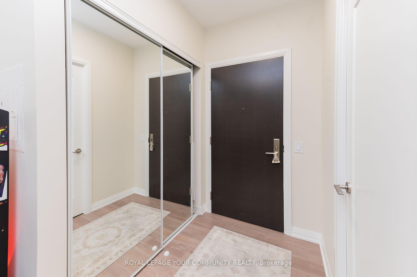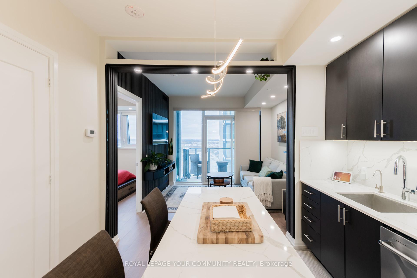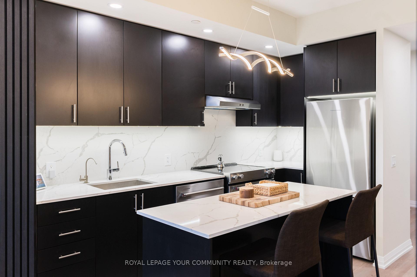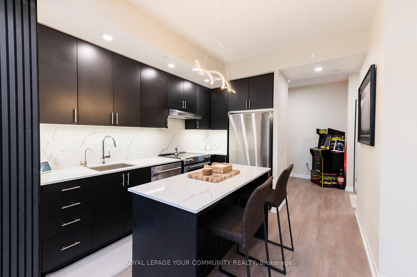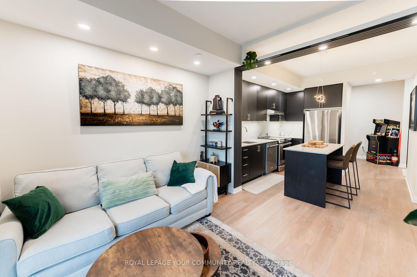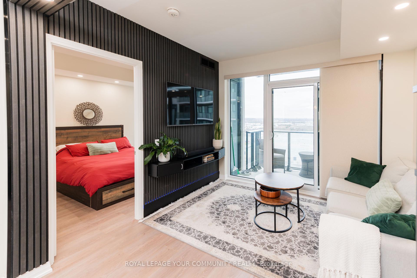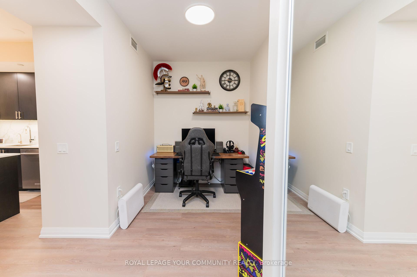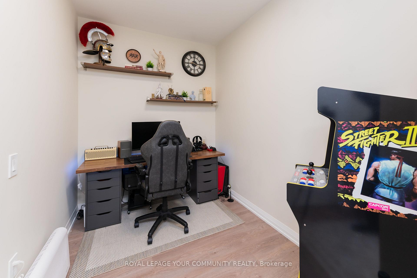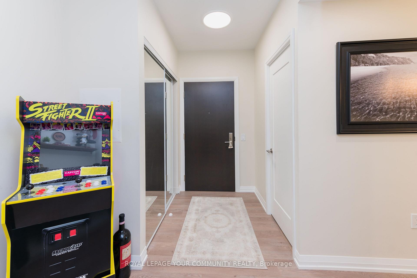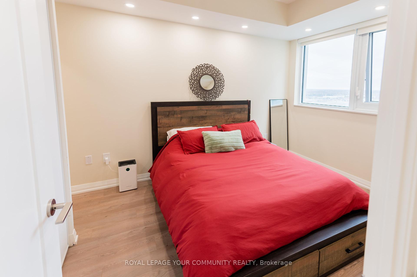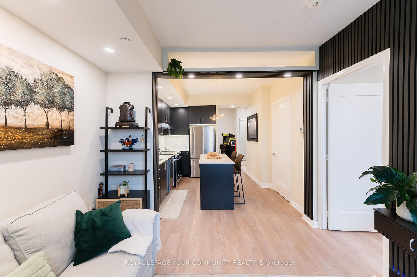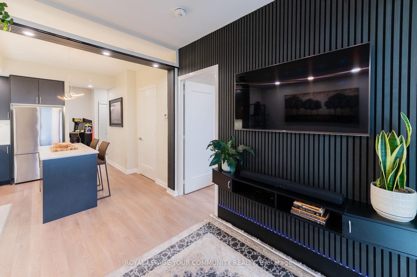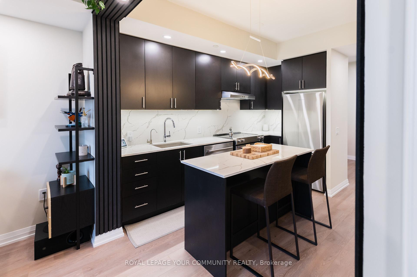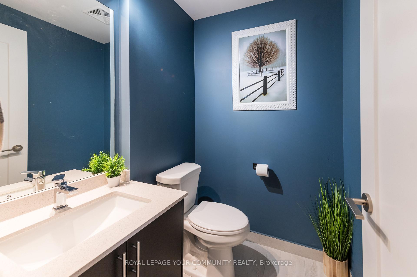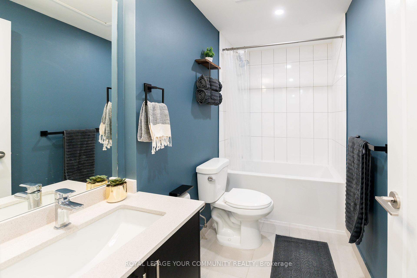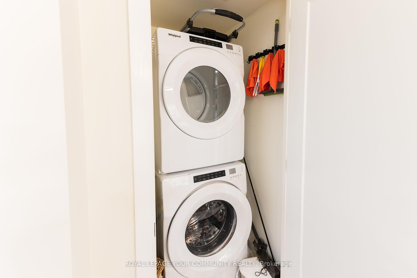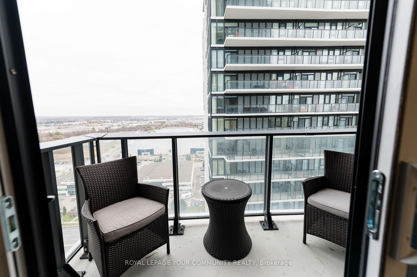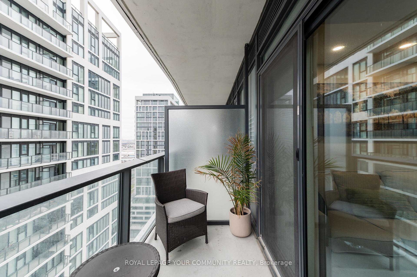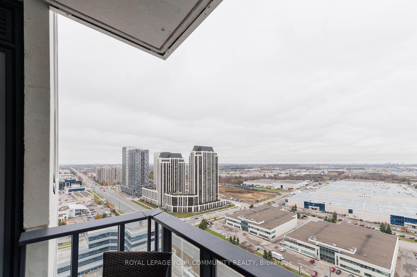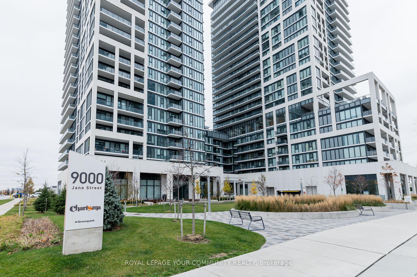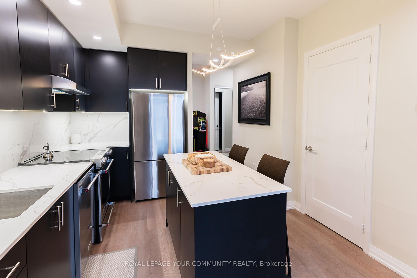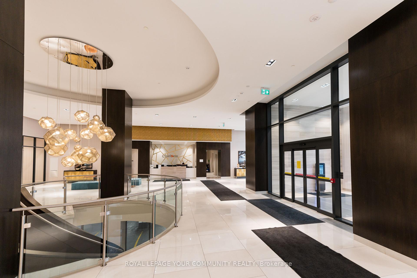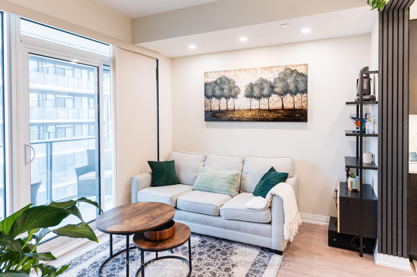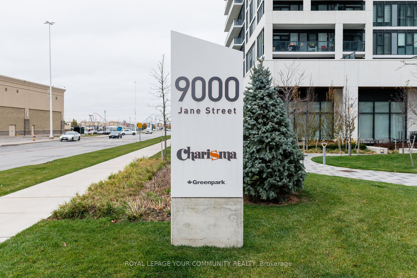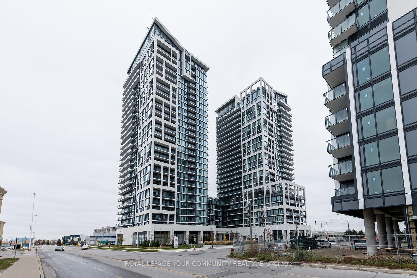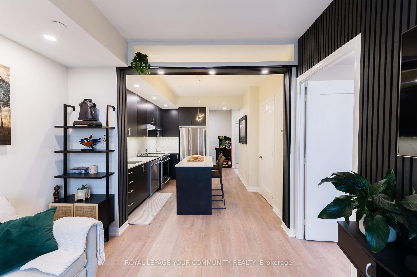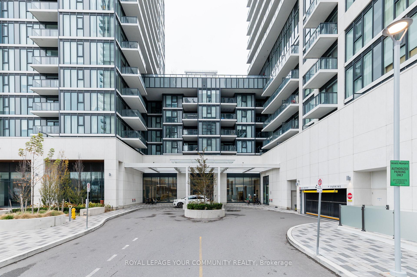$649,000
Available - For Sale
Listing ID: N10432036
9000 Jane St , Unit 2025, Vaughan, L4K 0M6, Ontario
| Fully Upgraded 1-Bedroom + Den, 2-Bath Unit Next To Vaughan Mills. This 655 Sqft Suite Features A Functional, Modern, Open-Concept Layout With A Private Balcony. Highlights Include A Sleek Upgraded Kitchen With Island, Backsplash, Upper Cabinets, And Built-In Stainless Steel Appliances. Floor-To-Ceiling Windows, 9 Ceilings, And Laminate Flooring That Enhance The Space. The Primary Bedroom Offers A 3-Piece Ensuite And Double Closet, With A Versatile Den For Added Functionality. Includes 1 Parking, A Bike Locker, And Internet Included In Maintenance Fees! Located Steps From HWY 400, Shopping, Dining, And Transit, This Is An Excellent Opportunity For Comfortable Living Or Investment. |
| Extras: Water Purification System, Built-In Entertainment Wall Unit, Custom Wood Paneling & Upgraded Light Fixtures. |
| Price | $649,000 |
| Taxes: | $2484.04 |
| Maintenance Fee: | 522.71 |
| Occupancy by: | Owner |
| Address: | 9000 Jane St , Unit 2025, Vaughan, L4K 0M6, Ontario |
| Province/State: | Ontario |
| Property Management | First Service Residential |
| Condo Corporation No | YRSCC |
| Level | 19 |
| Unit No | 24 |
| Locker No | 220 |
| Directions/Cross Streets: | JANE ST & RUTHERFORD RD |
| Rooms: | 3 |
| Rooms +: | 1 |
| Bedrooms: | 1 |
| Bedrooms +: | 1 |
| Kitchens: | 1 |
| Family Room: | Y |
| Basement: | None |
| Approximatly Age: | 0-5 |
| Property Type: | Condo Apt |
| Style: | Apartment |
| Exterior: | Concrete |
| Garage Type: | Underground |
| Garage(/Parking)Space: | 1.00 |
| Drive Parking Spaces: | 1 |
| Park #1 | |
| Parking Spot: | 102 |
| Parking Type: | Owned |
| Legal Description: | E |
| Exposure: | E |
| Balcony: | Encl |
| Locker: | Owned |
| Pet Permited: | Restrict |
| Approximatly Age: | 0-5 |
| Approximatly Square Footage: | 600-699 |
| Property Features: | Golf, Hospital, Library, Public Transit, School |
| Maintenance: | 522.71 |
| CAC Included: | Y |
| Common Elements Included: | Y |
| Heat Included: | Y |
| Parking Included: | Y |
| Building Insurance Included: | Y |
| Fireplace/Stove: | N |
| Heat Source: | Gas |
| Heat Type: | Forced Air |
| Central Air Conditioning: | Central Air |
| Ensuite Laundry: | Y |
$
%
Years
This calculator is for demonstration purposes only. Always consult a professional
financial advisor before making personal financial decisions.
| Although the information displayed is believed to be accurate, no warranties or representations are made of any kind. |
| ROYAL LEPAGE YOUR COMMUNITY REALTY |
|
|

Mina Nourikhalichi
Broker
Dir:
416-882-5419
Bus:
905-731-2000
Fax:
905-886-7556
| Book Showing | Email a Friend |
Jump To:
At a Glance:
| Type: | Condo - Condo Apt |
| Area: | York |
| Municipality: | Vaughan |
| Neighbourhood: | Concord |
| Style: | Apartment |
| Approximate Age: | 0-5 |
| Tax: | $2,484.04 |
| Maintenance Fee: | $522.71 |
| Beds: | 1+1 |
| Baths: | 2 |
| Garage: | 1 |
| Fireplace: | N |
Locatin Map:
Payment Calculator:

