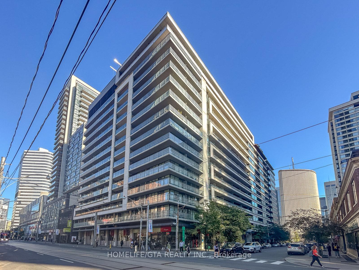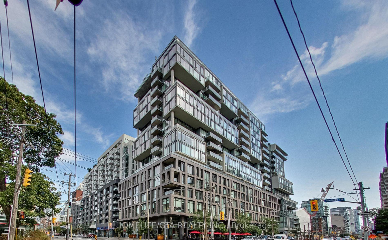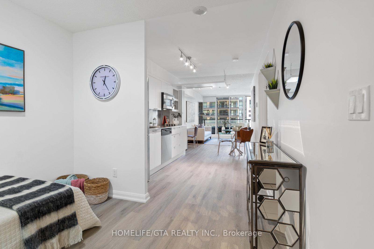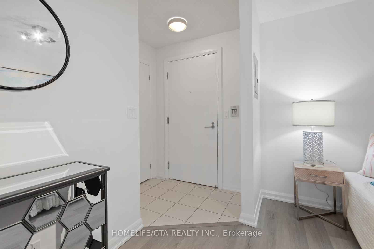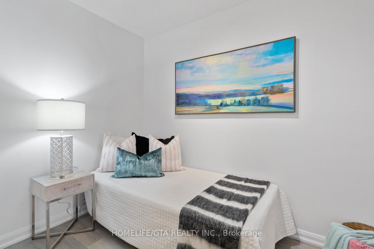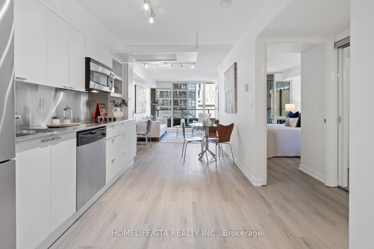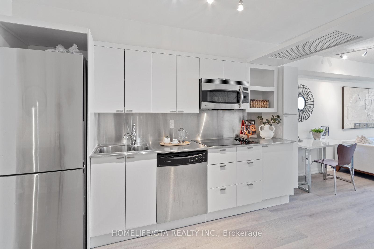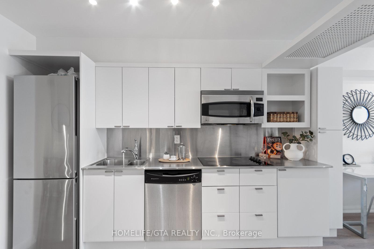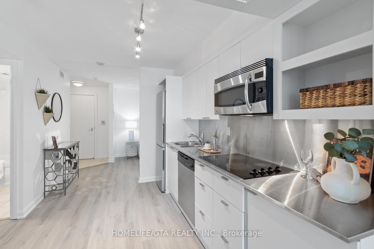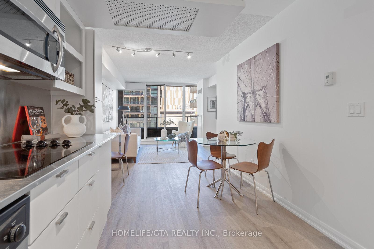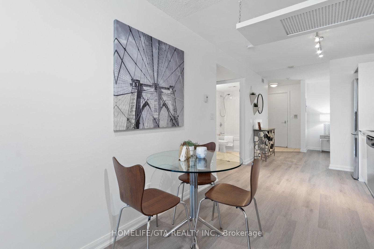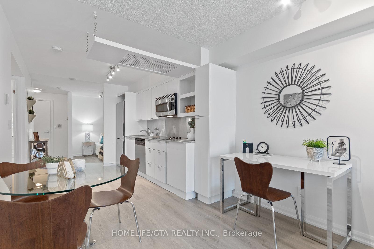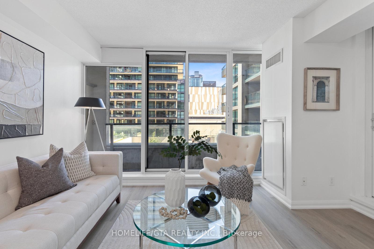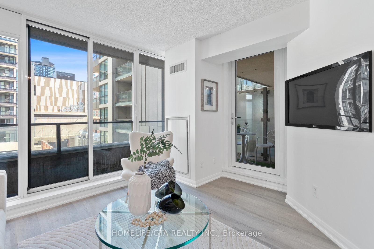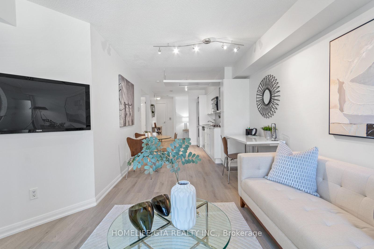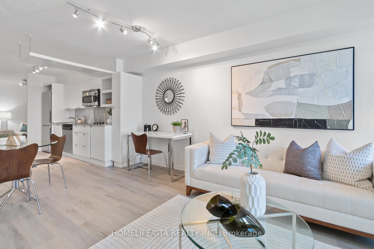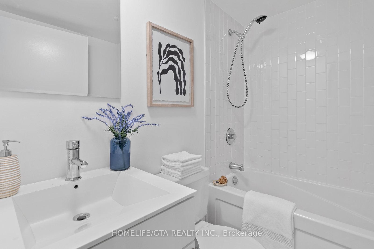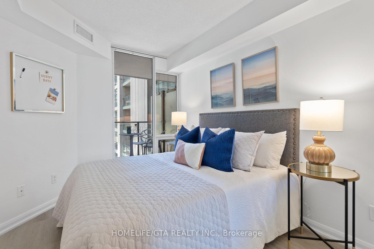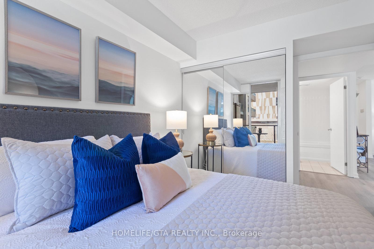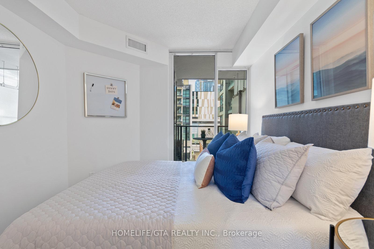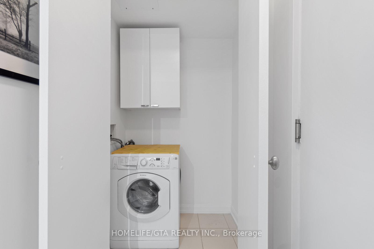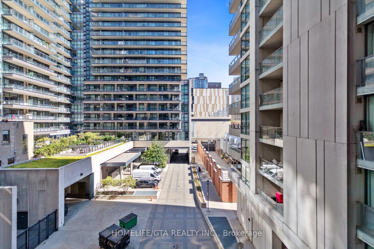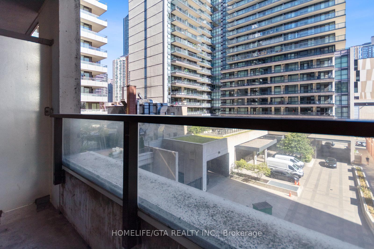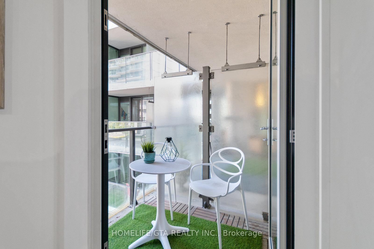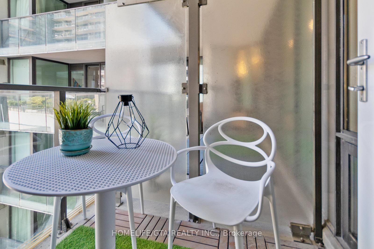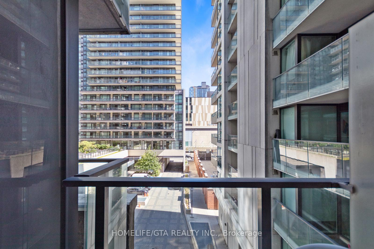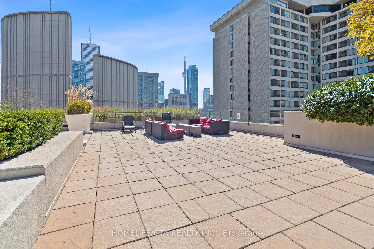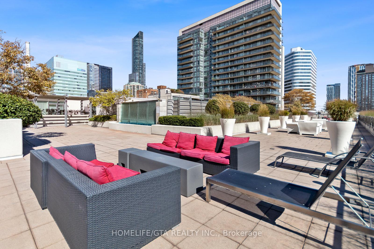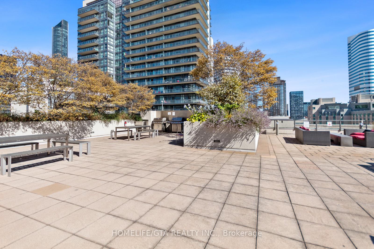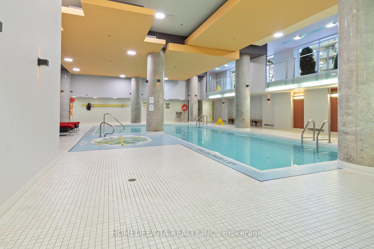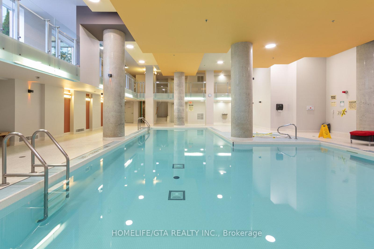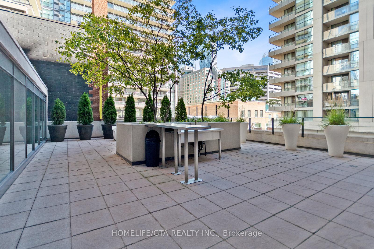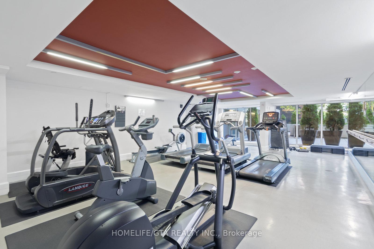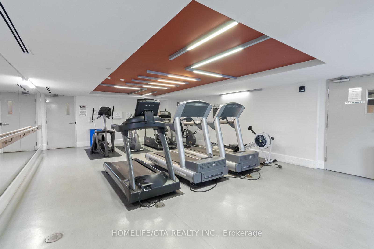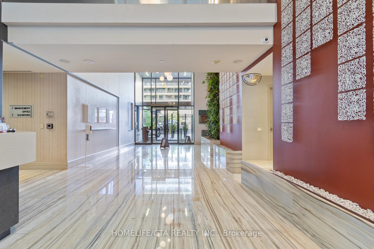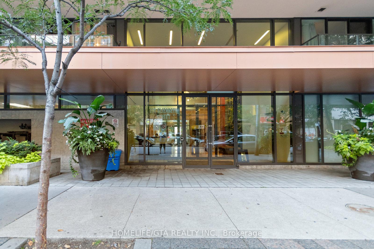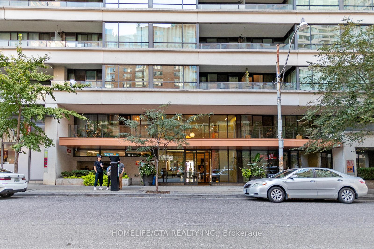$648,000
Available - For Sale
Listing ID: C9375263
111 Elizabeth St , Unit 652, Toronto, M5G 1P7, Ontario
| *Welcome to ONE CITY HALL Condominiums* Downtown Toronto Living at its Best* Very well planned and laid out 1 Bedroom Plus Den 615 sq ft Spacious recently upgraded with Fresh Paint, New Flooring, with walk out to 2 Balconies from Living Room, with sunny east exposure overlooking courtyard* Stainless Steel Appliances* Den can be used as a Second Bedroom* Vibrant Energised and well managed Condo with Very Very Very Healthy Reserve Funds* Low Maintenance Fees & Taxes* Comes with One Owned Parking and One Owned Underground Storage Locker* TTC, Court House, City Hall, Canadian Tire, Financial & Fashion District, Eaton Centre, Hospitals and Subway all withing short walking* Nothing to do in this Lovely Suite* Just pack your bags and Move In* Amazing Building Amenities* View 3D Walk In Floor Plan, Photos and Virtual Tour* Maintenance Fees as of New Fiscal Year as at 1st Oct 2024. |
| Extras: Rooftop Garden On 19th Floor, Exercise/Gym on 1st & 2nd Flr, 2 Storey Party Room With Kitchen. 4 Guest Suites, Meeting Room, Bicycle Locker, Men/Women Sauna & Change Room, Pool Terrace, Lap Pool & Whirlpool, Grocery Store, Dry Cleaning. |
| Price | $648,000 |
| Taxes: | $2961.30 |
| Maintenance Fee: | 620.26 |
| Address: | 111 Elizabeth St , Unit 652, Toronto, M5G 1P7, Ontario |
| Province/State: | Ontario |
| Condo Corporation No | TSCC |
| Level | 5 |
| Unit No | 37 |
| Directions/Cross Streets: | Bay St / Dundas St W |
| Rooms: | 5 |
| Bedrooms: | 1 |
| Bedrooms +: | 1 |
| Kitchens: | 1 |
| Family Room: | N |
| Basement: | None |
| Property Type: | Condo Apt |
| Style: | Apartment |
| Exterior: | Concrete |
| Garage Type: | Underground |
| Garage(/Parking)Space: | 1.00 |
| Drive Parking Spaces: | 1 |
| Park #1 | |
| Parking Type: | Owned |
| Legal Description: | E-90 P5 #363 |
| Exposure: | E |
| Balcony: | Open |
| Locker: | Owned |
| Pet Permited: | Restrict |
| Approximatly Square Footage: | 600-699 |
| Maintenance: | 620.26 |
| CAC Included: | Y |
| Water Included: | Y |
| Common Elements Included: | Y |
| Heat Included: | Y |
| Parking Included: | Y |
| Building Insurance Included: | Y |
| Fireplace/Stove: | N |
| Heat Source: | Gas |
| Heat Type: | Forced Air |
| Central Air Conditioning: | Central Air |
| Ensuite Laundry: | Y |
$
%
Years
This calculator is for demonstration purposes only. Always consult a professional
financial advisor before making personal financial decisions.
| Although the information displayed is believed to be accurate, no warranties or representations are made of any kind. |
| HOMELIFE/GTA REALTY INC. |
|
|

Mina Nourikhalichi
Broker
Dir:
416-882-5419
Bus:
905-731-2000
Fax:
905-886-7556
| Virtual Tour | Book Showing | Email a Friend |
Jump To:
At a Glance:
| Type: | Condo - Condo Apt |
| Area: | Toronto |
| Municipality: | Toronto |
| Neighbourhood: | Bay Street Corridor |
| Style: | Apartment |
| Tax: | $2,961.3 |
| Maintenance Fee: | $620.26 |
| Beds: | 1+1 |
| Baths: | 1 |
| Garage: | 1 |
| Fireplace: | N |
Locatin Map:
Payment Calculator:

