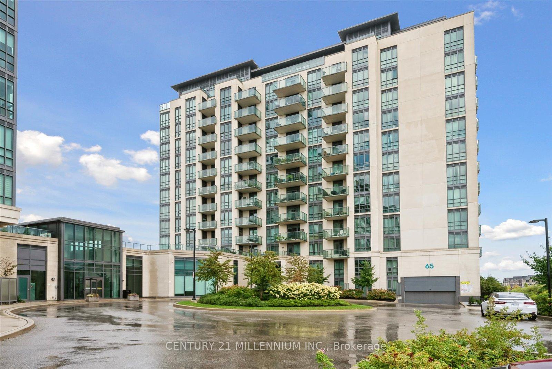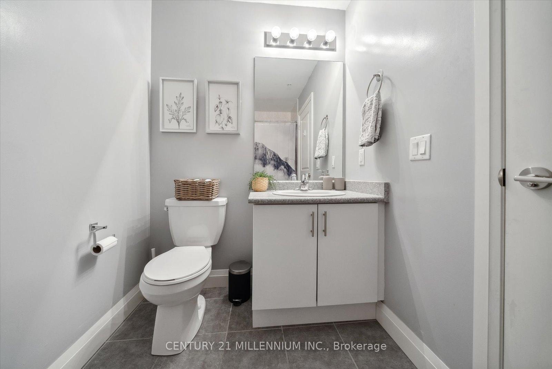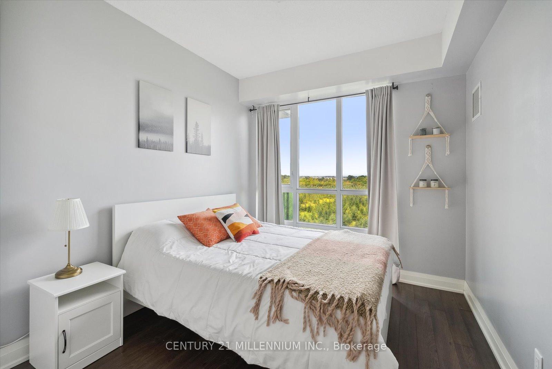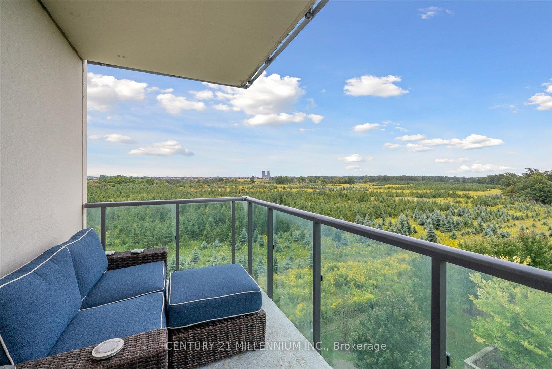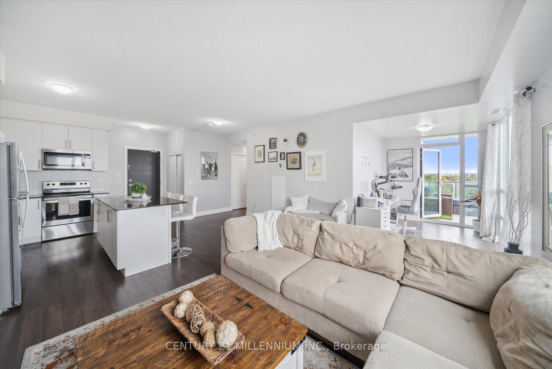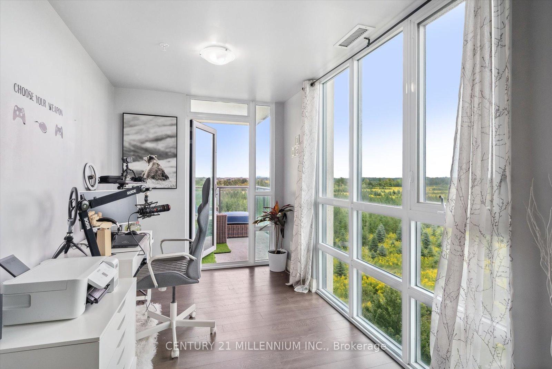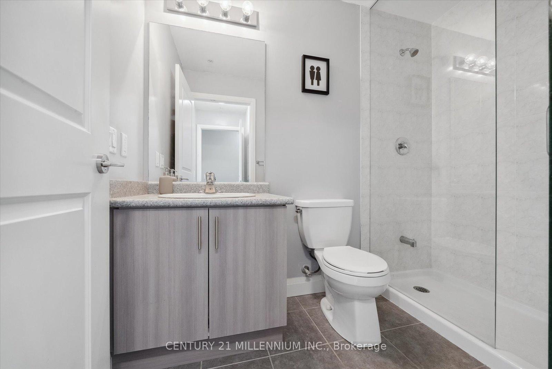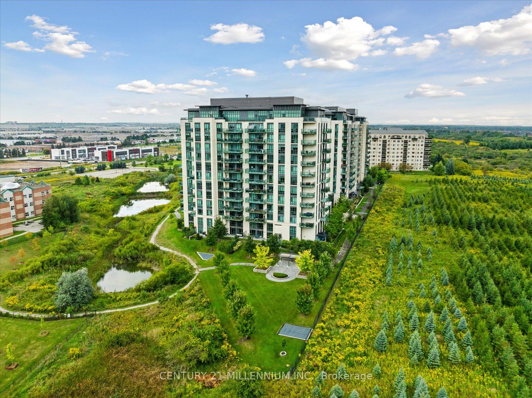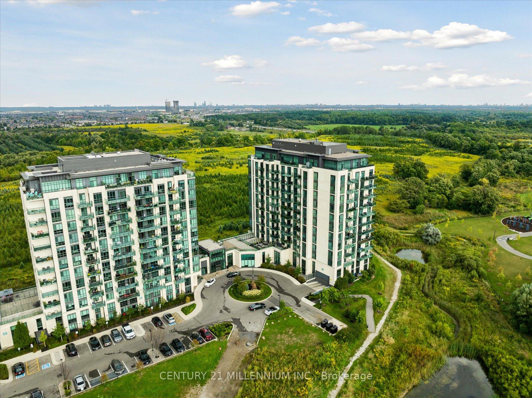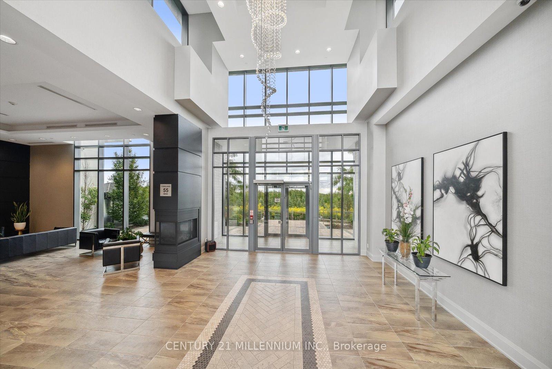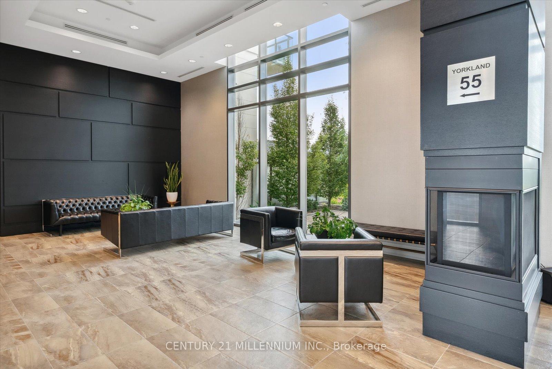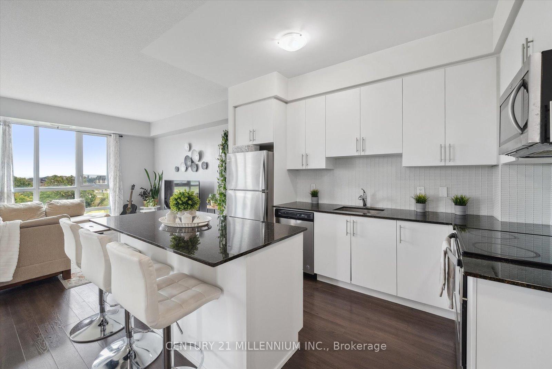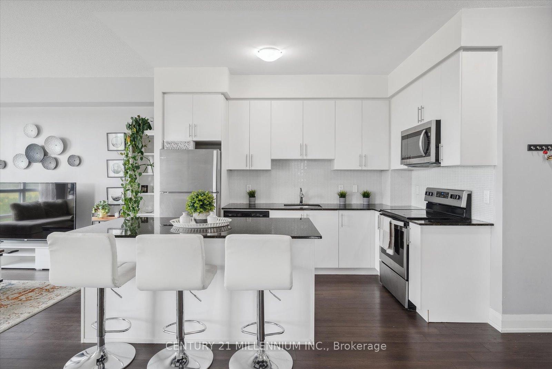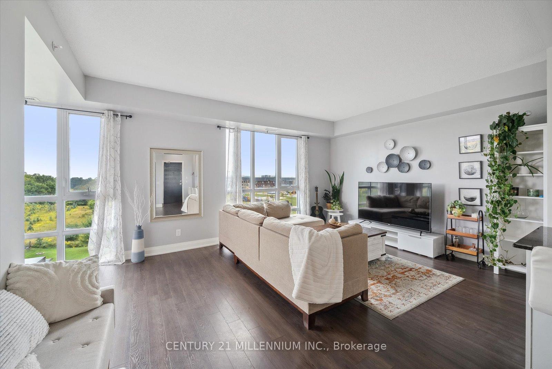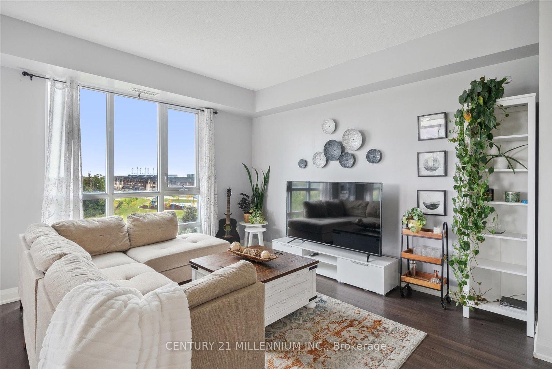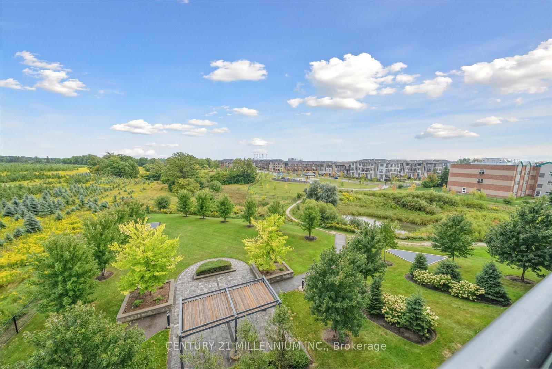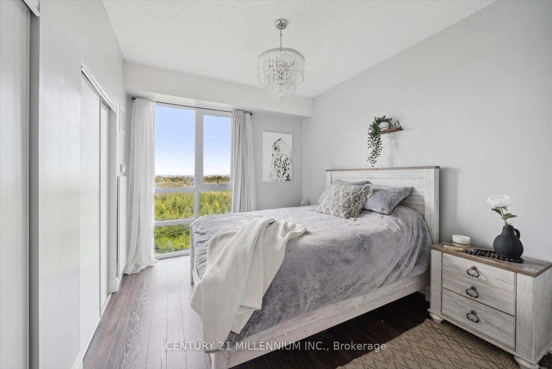$675,000
Available - For Sale
Listing ID: W9346606
65 Yorkland Blvd , Unit 310, Brampton, L6P 4M5, Ontario
| Welcome to this rarely offered, spacious corner unit condo nestled in one of Brampton's most sought-after locations! This beautifully designed 2-bedroom, 2-bathroom condo boasts a bright and open layout, perfect for those who appreciate both comfort and style. Step into a sun-drenched living space that features floor to ceiling windows with unobstructed views of over 600+ acres of lush conservation green space perfect for morning coffees or evening sunsets. The modern kitchen comes equipped with stainless steel appliances, ample storage, and a convenient island and breakfast bar, making it ideal for both cooking and entertaining. Located just minutes from Bramalea GO Station and highways 407, 410 and 427 making commuting a breeze. A variety of amenities including shopping centres, dining, schools, place of worship and public transit are all within a short distance. Enjoy the convenience of urban living while being surrounded by nature in this exceptional condo unit. |
| Price | $675,000 |
| Taxes: | $3865.00 |
| Maintenance Fee: | 728.64 |
| Address: | 65 Yorkland Blvd , Unit 310, Brampton, L6P 4M5, Ontario |
| Province/State: | Ontario |
| Condo Corporation No | PSCC |
| Level | 3 |
| Unit No | 10 |
| Directions/Cross Streets: | Goreway/Queen St. |
| Rooms: | 6 |
| Bedrooms: | 2 |
| Bedrooms +: | 1 |
| Kitchens: | 1 |
| Family Room: | N |
| Basement: | None |
| Approximatly Age: | 0-5 |
| Property Type: | Comm Element Condo |
| Style: | Apartment |
| Exterior: | Concrete |
| Garage Type: | Underground |
| Garage(/Parking)Space: | 1.00 |
| Drive Parking Spaces: | 0 |
| Park #1 | |
| Parking Spot: | 54 |
| Parking Type: | Owned |
| Legal Description: | Level B |
| Exposure: | Se |
| Balcony: | Open |
| Locker: | Owned |
| Pet Permited: | Restrict |
| Retirement Home: | N |
| Approximatly Age: | 0-5 |
| Approximatly Square Footage: | 1000-1199 |
| Building Amenities: | Exercise Room, Party/Meeting Room |
| Property Features: | Grnbelt/Cons, Hospital, Place Of Worship, Public Transit |
| Maintenance: | 728.64 |
| Common Elements Included: | Y |
| Parking Included: | Y |
| Building Insurance Included: | Y |
| Fireplace/Stove: | N |
| Heat Source: | Gas |
| Heat Type: | Forced Air |
| Central Air Conditioning: | Central Air |
| Laundry Level: | Main |
| Ensuite Laundry: | Y |
| Elevator Lift: | Y |
$
%
Years
This calculator is for demonstration purposes only. Always consult a professional
financial advisor before making personal financial decisions.
| Although the information displayed is believed to be accurate, no warranties or representations are made of any kind. |
| CENTURY 21 MILLENNIUM INC. |
|
|

Mina Nourikhalichi
Broker
Dir:
416-882-5419
Bus:
905-731-2000
Fax:
905-886-7556
| Virtual Tour | Book Showing | Email a Friend |
Jump To:
At a Glance:
| Type: | Condo - Comm Element Condo |
| Area: | Peel |
| Municipality: | Brampton |
| Neighbourhood: | Goreway Drive Corridor |
| Style: | Apartment |
| Approximate Age: | 0-5 |
| Tax: | $3,865 |
| Maintenance Fee: | $728.64 |
| Beds: | 2+1 |
| Baths: | 2 |
| Garage: | 1 |
| Fireplace: | N |
Locatin Map:
Payment Calculator:

