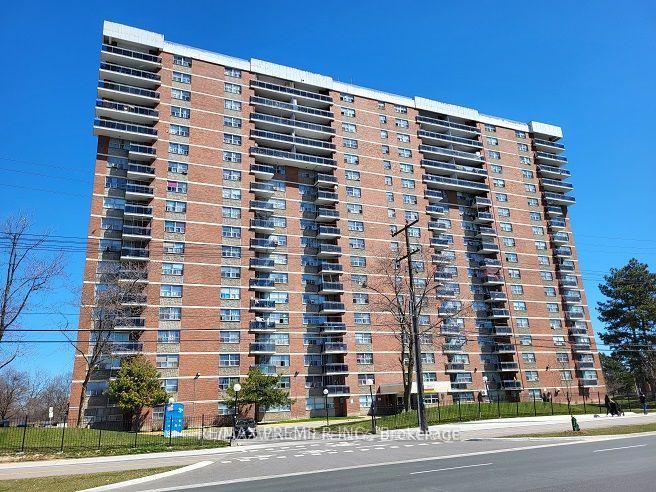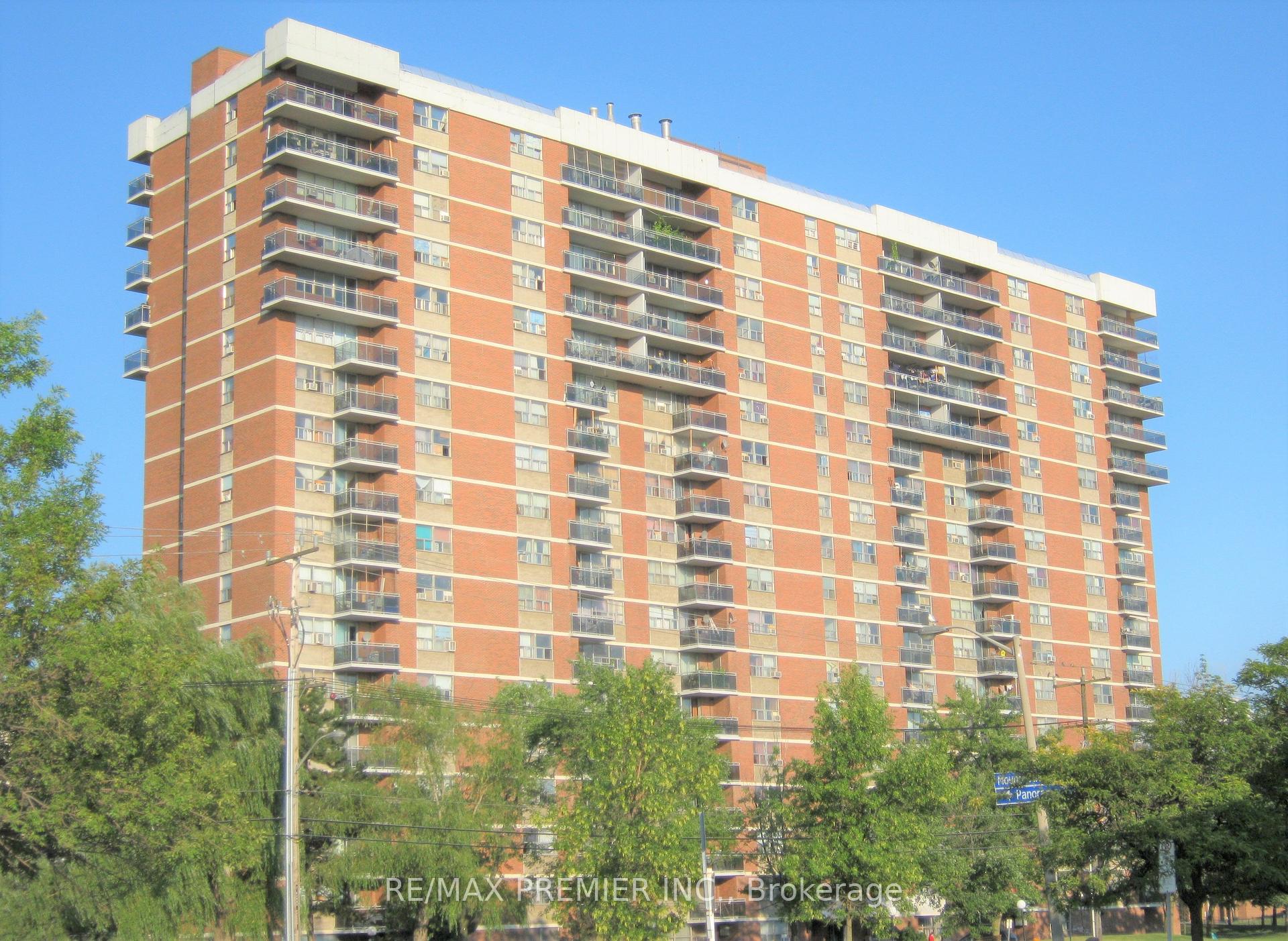$469,900
Available - For Sale
Listing ID: W10427831
2645 Kipling Ave , Unit 505, Toronto, M9V 3S6, Ontario
| This 2-bedroom condo offers a spacious and comfortable living environment with plenty of natural light. The unit features a well-appointed kitchen. The main living area is bright and airy, perfect for relaxing or entertaining, with access to a private balcony offering beautiful views. The primary bedroom includes a generous closet and large windows, while the second bedroom can easily be used as a guest room, home office, or den. The condo comes with a full bathroom and an ensuite locker room for storage. |
| Extras: Includes All Elf's, Stove & Fridge. Just steps To All Amenities .Walking Distance To Bus Stops & Albion Mall. |
| Price | $469,900 |
| Taxes: | $608.00 |
| Maintenance Fee: | 498.81 |
| Address: | 2645 Kipling Ave , Unit 505, Toronto, M9V 3S6, Ontario |
| Province/State: | Ontario |
| Condo Corporation No | TCP |
| Level | 5 |
| Unit No | 505 |
| Directions/Cross Streets: | KIPLING AVE & FINCH AVE |
| Rooms: | 6 |
| Bedrooms: | 2 |
| Bedrooms +: | |
| Kitchens: | 1 |
| Family Room: | N |
| Basement: | None |
| Approximatly Age: | 31-50 |
| Property Type: | Condo Apt |
| Style: | Apartment |
| Exterior: | Brick, Concrete |
| Garage Type: | Underground |
| Garage(/Parking)Space: | 1.00 |
| Drive Parking Spaces: | 1 |
| Park #1 | |
| Parking Type: | Exclusive |
| Exposure: | E |
| Balcony: | Open |
| Locker: | Ensuite+Exclusive |
| Pet Permited: | Restrict |
| Retirement Home: | N |
| Approximatly Age: | 31-50 |
| Approximatly Square Footage: | 900-999 |
| Building Amenities: | Visitor Parking |
| Property Features: | Park, Place Of Worship, Public Transit, Rec Centre, School |
| Maintenance: | 498.81 |
| Water Included: | Y |
| Cabel TV Included: | Y |
| Common Elements Included: | Y |
| Heat Included: | Y |
| Parking Included: | Y |
| Building Insurance Included: | Y |
| Fireplace/Stove: | N |
| Heat Source: | Electric |
| Heat Type: | Baseboard |
| Central Air Conditioning: | None |
| Elevator Lift: | Y |
$
%
Years
This calculator is for demonstration purposes only. Always consult a professional
financial advisor before making personal financial decisions.
| Although the information displayed is believed to be accurate, no warranties or representations are made of any kind. |
| RE/MAX PREMIER INC. |
|
|

Mina Nourikhalichi
Broker
Dir:
416-882-5419
Bus:
905-731-2000
Fax:
905-886-7556
| Book Showing | Email a Friend |
Jump To:
At a Glance:
| Type: | Condo - Condo Apt |
| Area: | Toronto |
| Municipality: | Toronto |
| Neighbourhood: | Mount Olive-Silverstone-Jamestown |
| Style: | Apartment |
| Approximate Age: | 31-50 |
| Tax: | $608 |
| Maintenance Fee: | $498.81 |
| Beds: | 2 |
| Baths: | 1 |
| Garage: | 1 |
| Fireplace: | N |
Locatin Map:
Payment Calculator:





