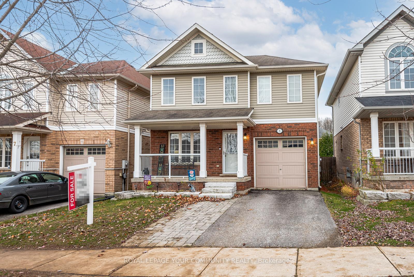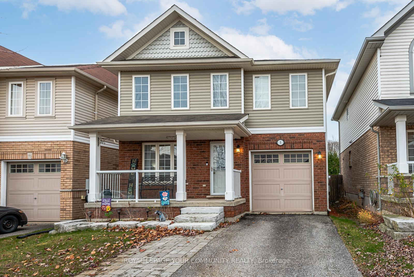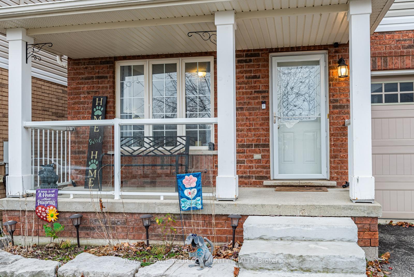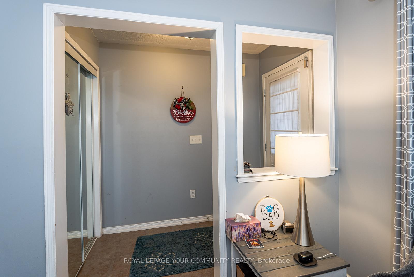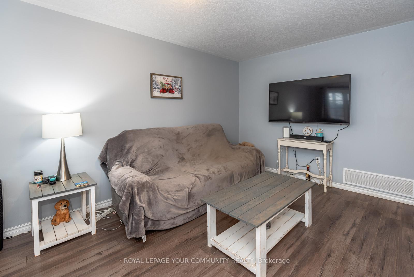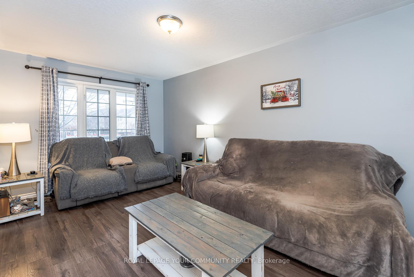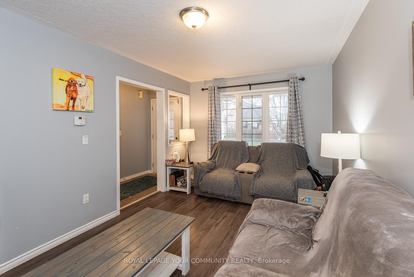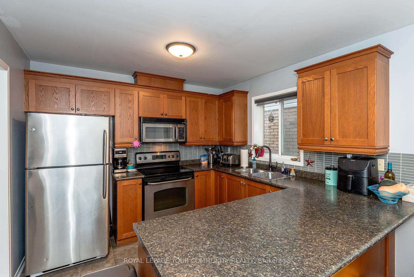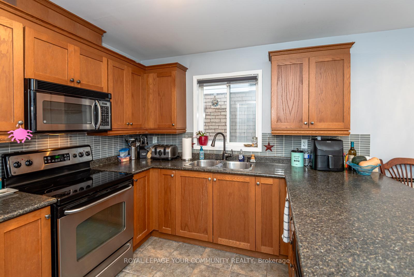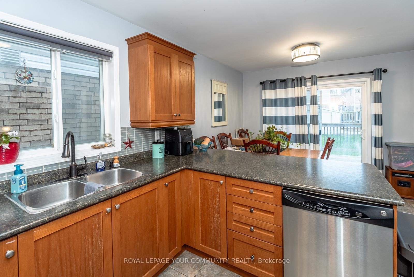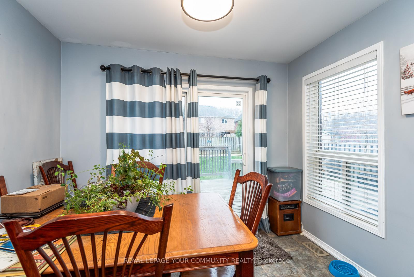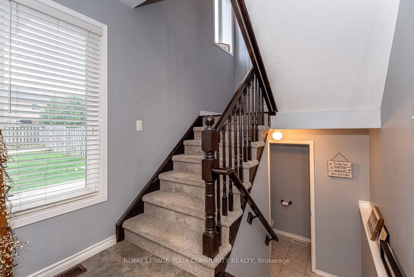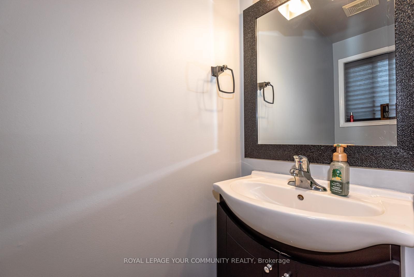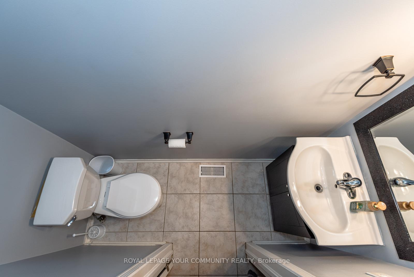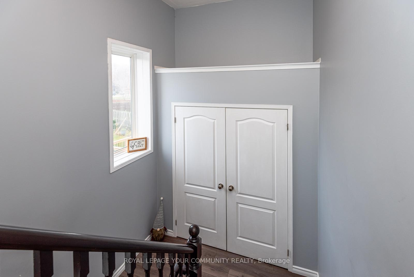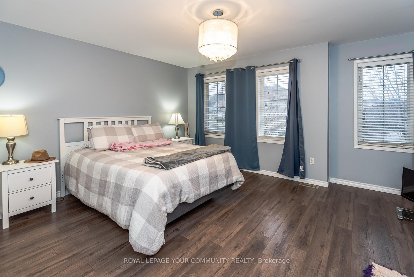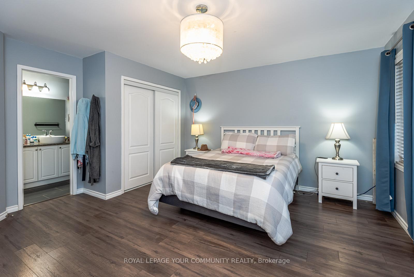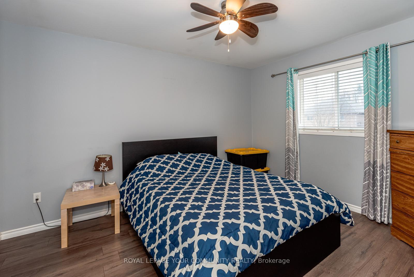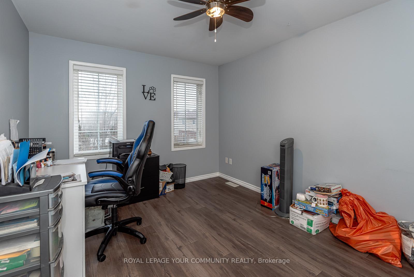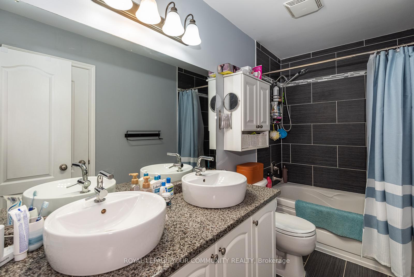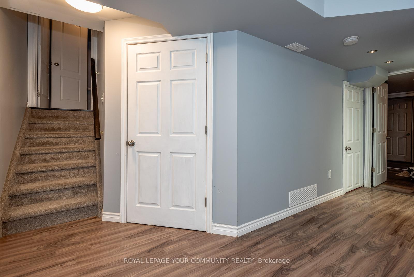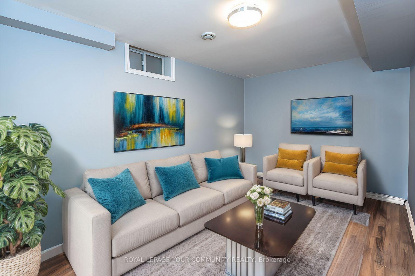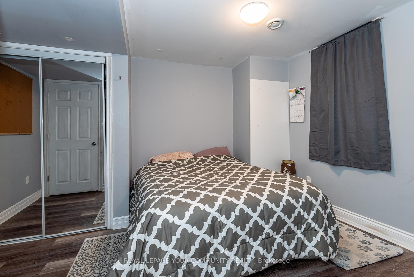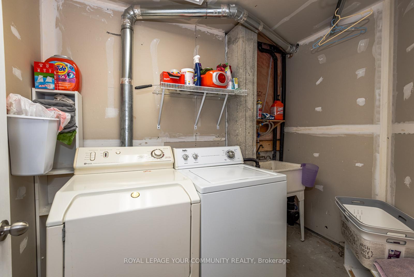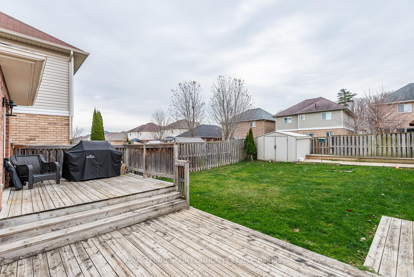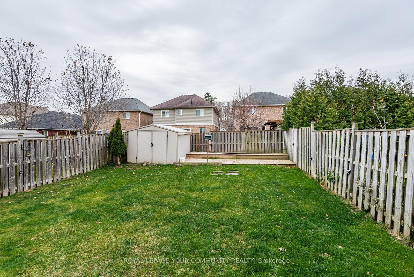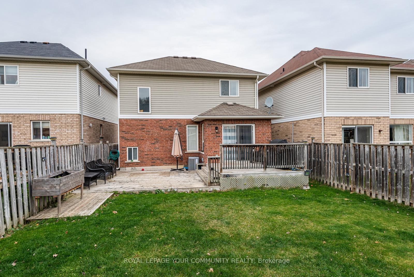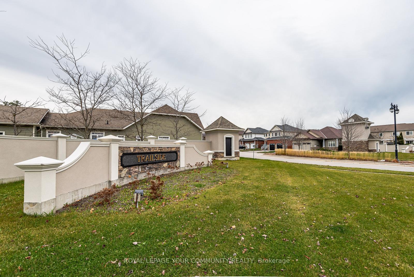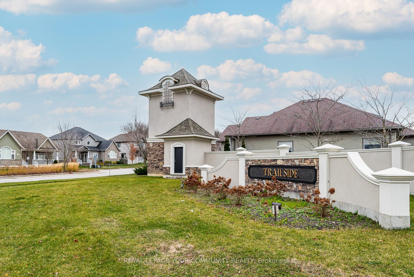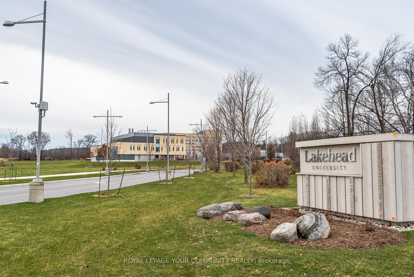$679,000
Available - For Sale
Listing ID: S10426754
5 Pearl Dr , Orillia, L3V 0A4, Ontario
| Welcome To The Tailside Subdivision Family Neighbourhood, 3 bedroom Plus One In Finished large Basement, Clean And Spacious, Walk-out From Kitchen To Deck and Fenced yard, Close To Shopping, Transit, Trails, Hwy Close By - Easy Commute! Sip A Coffee On Your Front Porch In The Morning! Single Car Garage With Entry To Home. Great For Bringing In Groceries. College and University Nearby. |
| Price | $679,000 |
| Taxes: | $3857.58 |
| DOM | 7 |
| Occupancy by: | Tenant |
| Address: | 5 Pearl Dr , Orillia, L3V 0A4, Ontario |
| Lot Size: | 32.81 x 111.55 (Feet) |
| Directions/Cross Streets: | University Ave & Stone Ridge Blvd |
| Rooms: | 10 |
| Bedrooms: | 3 |
| Bedrooms +: | 1 |
| Kitchens: | 1 |
| Family Room: | N |
| Basement: | Finished, Full |
| Approximatly Age: | 16-30 |
| Property Type: | Detached |
| Style: | 2-Storey |
| Exterior: | Brick, Vinyl Siding |
| Garage Type: | Built-In |
| (Parking/)Drive: | Private |
| Drive Parking Spaces: | 1 |
| Pool: | None |
| Other Structures: | Garden Shed |
| Approximatly Age: | 16-30 |
| Property Features: | Fenced Yard, Hospital, Lake/Pond, Park, Public Transit, School |
| Fireplace/Stove: | N |
| Heat Source: | Gas |
| Heat Type: | Forced Air |
| Central Air Conditioning: | Central Air |
| Laundry Level: | Lower |
| Elevator Lift: | N |
| Sewers: | Sewers |
| Water: | Municipal |
| Utilities-Cable: | A |
| Utilities-Hydro: | Y |
| Utilities-Sewers: | Y |
| Utilities-Gas: | Y |
| Utilities-Municipal Water: | Y |
| Utilities-Telephone: | A |
$
%
Years
This calculator is for demonstration purposes only. Always consult a professional
financial advisor before making personal financial decisions.
| Although the information displayed is believed to be accurate, no warranties or representations are made of any kind. |
| ROYAL LEPAGE YOUR COMMUNITY REALTY |
|
|

Mina Nourikhalichi
Broker
Dir:
416-882-5419
Bus:
905-731-2000
Fax:
905-886-7556
| Virtual Tour | Book Showing | Email a Friend |
Jump To:
At a Glance:
| Type: | Freehold - Detached |
| Area: | Simcoe |
| Municipality: | Orillia |
| Neighbourhood: | Orillia |
| Style: | 2-Storey |
| Lot Size: | 32.81 x 111.55(Feet) |
| Approximate Age: | 16-30 |
| Tax: | $3,857.58 |
| Beds: | 3+1 |
| Baths: | 2 |
| Fireplace: | N |
| Pool: | None |
Locatin Map:
Payment Calculator:

