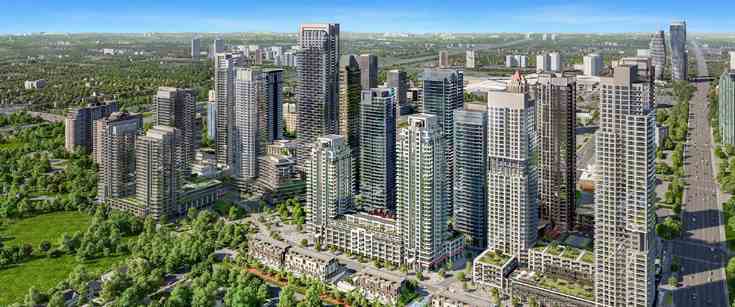
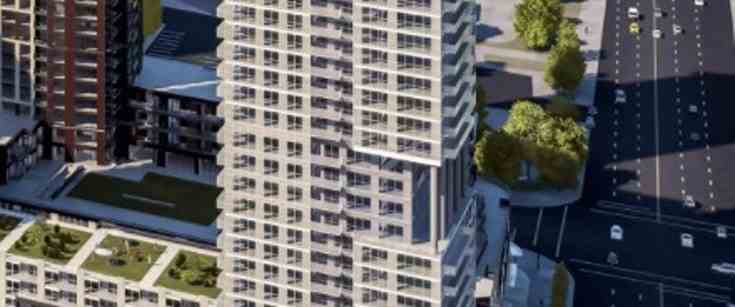
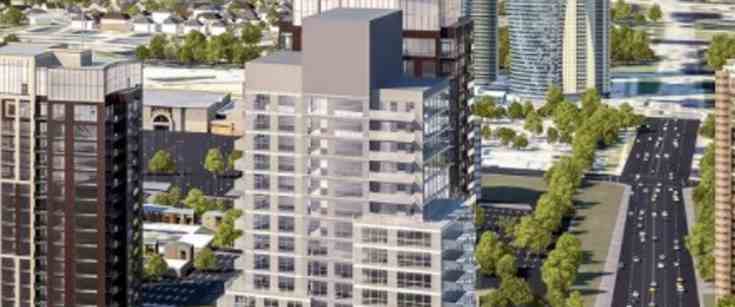
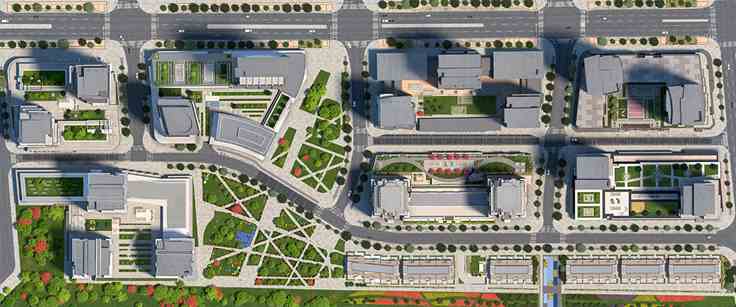
Avia condos is the latest addition to Parkside Village. Parkside Village is the place to be. A community unmatched in its amenities, convenience, and design.
With easy access to Mississauga’s main transit hub, local buses, Highways 403 and 401, getting from place to place is effortless. Parkside Village introduces a new spirit and energy to the community. With its stunning architecture and inspiring urban planning, everything has been designed to connect and engage residents to their surroundings. With a walkability score of 91%, the pedestrian-friendly streets lead you from parks to promenades, from cafés to condos and from shops to services. Whatever you’re looking for, you’ll find all within Parkside Village.
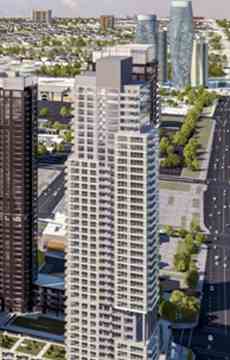
Parkside Village has plenty of stores, restaurants, and outdoor spaces within walking distance. With Whole Foods Market close by, dinner parties are a breeze.
The Sheridan College — one of Ontario’s leading postsecondary institutions — is right around the corner and the Central Library is just down the street.
Parkside Village has quickly become an exciting area for entertainment. Between the endless culinary options like Earls, Jamie’s Italian by Jamie Oliver, and The Keg, and well-known Cineplex just next door, nothing is out of reach.

Avia is a condo development by Amacon located at Parkside Village Drive, Mississauga. Parkside Village is a walker's paradise. This location has a 91% walkability score.

| Project Name: | Avia |
| Builders: | Amacon |
| Project Status: | Pre-Construction |
| Address: | Parkside Village Community | Parkside Village Dr Mississauga, ON |
| Number Of Buildings: | 1 |
| City: | Mississauga |
| Main Intersection: | Burnhamthorpe Rd West & Parkside Village Dr |
| Area: | Peel |
| Municipality: | Mississauga |
| Neighborhood: | Creditview |
| Architect: | Turner Fleischer Architects |
| Development Type: | High Rise Condo |
| Development Style: | Condo |
| Building Size: | 45 |
| Number Of Units: | 568 |
| Ceiling Height: | 9'0" |
| Nearby Parks: | Community Common Park, John Bud Cleary Park, Dr. Martin L. Dobkin Community Park |
| Public Transport: | Mississauga Transit |
Amacon

Amacon has established a sterling reputation in major urban centers across North America for forging splendid city buildings enacted with elegant flair, advanced artistry, and plush opulence. The top-flight condominiums provided by Amacon include the Posh Style Vibe and the brand new PSV 2 in the heart of Mississauga’s Parkside Village at the corner of Confederation Drive and Burnhamthorpe Road. These illustrious structures combine the convenience of a downtown lifestyle with the energy, liveliness, and community spirit which redefines the essence of a magnificent neighbourhood which integrates chic shopping, eclectic restaurants, and expansive green spaces, trails, and parks. On the west coast, Amacon’s Modern readily redefines West End living in the core of beautiful Vancouver in a spectacular LEED gold equivalent structure incorporating a lush landscaped courtyard with wondrous garden plots.
Amacon has established a sterling reputation in major urban centers across North America for forging splendid city buildings enacted with elegant flair, advanced artistry, and plush opulence. The top-flight condominiums provided by Amacon include the Posh Style Vibe and the brand new PSV 2 in the heart of Mississauga’s Parkside Village at the corner of Confederation Drive and Burnhamthorpe Road. These illustrious structures combine the convenience of a downtown lifestyle with the energy, liveliness, and community spirit which redefines the essence of a magnificent neighbourhood which integrates chic shopping, eclectic restaurants, and expansive green spaces, trails, and parks. On the west coast, Amacon’s Modern readily redefines West End living in the core of beautiful Vancouver in a spectacular LEED gold equivalent structure incorporating a lush landscaped courtyard with wondrous garden plots.
