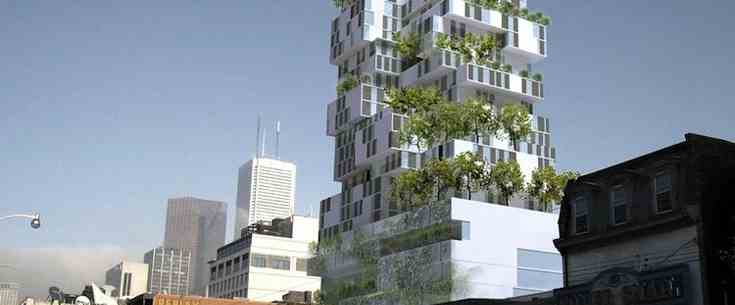
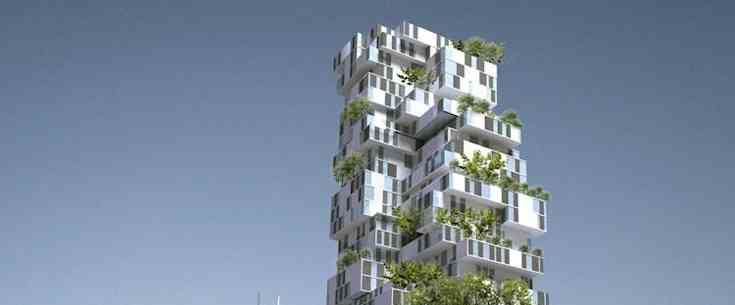
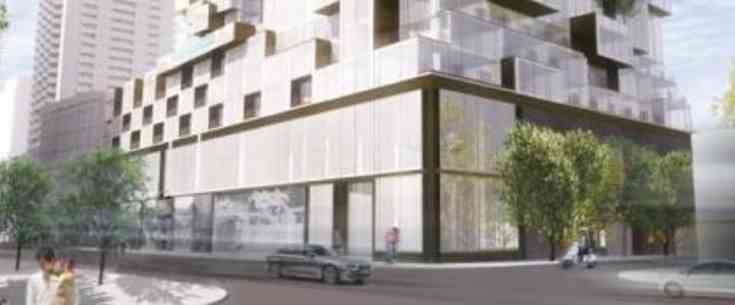
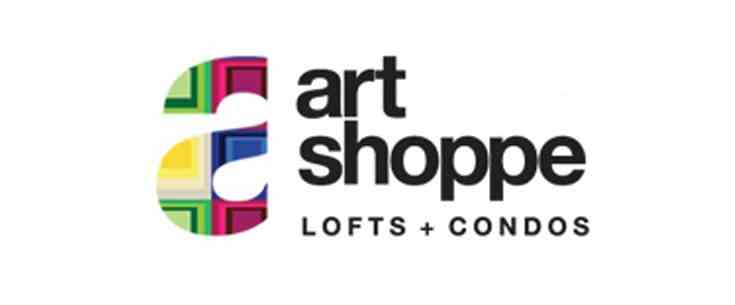

Art Shoppe lofts & condos consist of two towers. The North Tower comprises 28 stories, while the South Tower comprises 12 stories. The two towers share a common 6 storey base. The building is being constructed on the site of The Art Shoppe furniture store. The first and second floors will offer retail space, including restaurants, cafes, and potentially a grocery store.
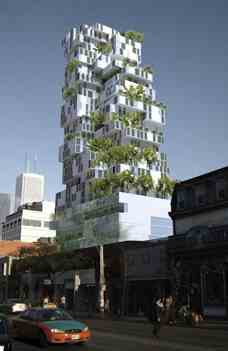
Art Shoppe lofts & condos is a new project by Freed Developments & CD Capital Developments. They are currently in their preconstruction phase. The location of these condos is 2131, Yonge Street, Toronto. This is just south of Eglinton Avenue.

The neighbourhood is something that makes the Art Shoppe Condos highly desirable. There are so many prime schools, parks, shops and restaurants, that you can safely say that this is a great option for anybody looking for a convenient location.
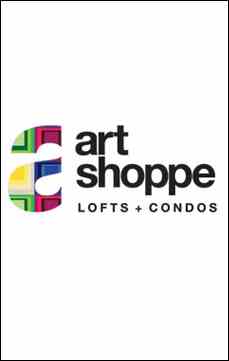
| Project Name: | Art Shoppe |
| Builders: | Freed Developments & CD Capital Developments |
| Project Status: | Under Construction |
| Approx Occupancy Date: | Summer 2019 |
| Address: | 2131 Yonge St Toronto, Ontario M4S 2A7 |
| Number Of Buildings: | 2 |
| City: | Toronto |
| Main Intersection: | Yonge St & Eglinton Ave |
| Area: | Toronto |
| Municipality: | Toronto C10 |
| Neighborhood: | Mount Pleasant West |
| Architect: | architectsAlliance |
| Interior Designers: | Cecconi Simone |
| Development Type: | High Rise Condo |
| Development Style: | Condo - Lofts |
| Building Size: | 28 |
| Unit Size: | From 315 SqFt Up to 1985 SqFt |
| Number Of Units: | 652 |
| Nearby Parks: | Eglinton Park, June Rowlands Park |
| Public Transport: | 2 minutes walk to Eglinton subway station |
Freed Developments

Freed Developments is universally acknowledged as being among the outstanding adroit condominium builders in the Metro area, fabricating magnificent residential edifices visualized with arresting features, nouvelle fashion, and the most recent layouts. The top-of-the-line condos designed by Freed Developments encompass Toronto's Seventy5 Portland Condominium at 75 Portland Street; Fashion House Condominium and Town Houses at 556 King Street West; 550 Wellington West Condominium at 550 Wellington Street West and the nearby 500 Wellington West Condominium at 500 Wellington Street West; The Thompson Residences Condominium at 621 King St West and Six 50 King West Condominium down the street at 650 King Street West; as well as in the leisure rural area north of the city at the Muskoka Bay Club Condominium and House located at 1217 North Muldrew Lake Road in the heart of Ontario's cottage country in Gravenhurst.
Freed Developments is universally acknowledged as being among the outstanding adroit condominium builders in the Metro area, fabricating magnificent residential edifices visualized with arresting features, nouvelle fashion, and the most recent layouts. The top-of-the-line condos designed by Freed Developments encompass Toronto's Seventy5 Portland Condominium at 75 Portland Street; Fashion House Condominium and Town Houses at 556 King Street West; 550 Wellington West Condominium at 550 Wellington Street West and the nearby 500 Wellington West Condominium at 500 Wellington Street West; The Thompson Residences Condominium at 621 King St West and Six 50 King West Condominium down the street at 650 King Street West; as well as in the leisure rural area north of the city at the Muskoka Bay Club Condominium and House located at 1217 North Muldrew Lake Road in the heart of Ontario's cottage country in Gravenhurst.
CD Capital Developments
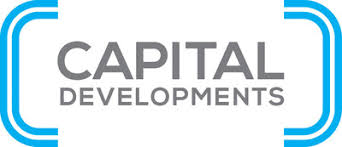
We are CD. Capital Developments is an industry leading Canadian real estate Development Company, with international roots. We believe in finding partners that get it. Working with those that care as much as we do. And developing amazing projects with meaningful connections. With years of experience, we’ve learned that architecture, location, interior design, glass, metal and concrete all matter. But we’ve also learned that personal connections, trust and relationships are the things we really build.
We are CD. Capital Developments is an industry leading Canadian real estate Development Company, with international roots. We believe in finding partners that get it. Working with those that care as much as we do. And developing amazing projects with meaningful connections. With years of experience, we’ve learned that architecture, location, interior design, glass, metal and concrete all matter. But we’ve also learned that personal connections, trust and relationships are the things we really build.
