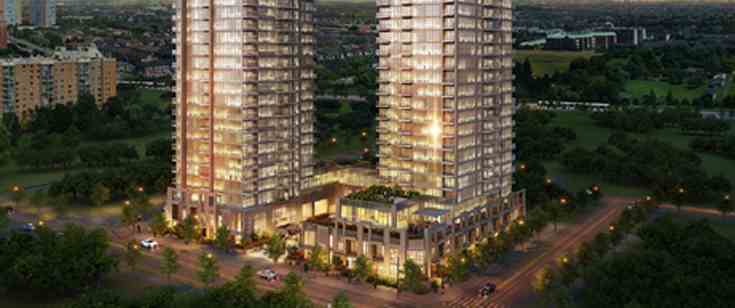


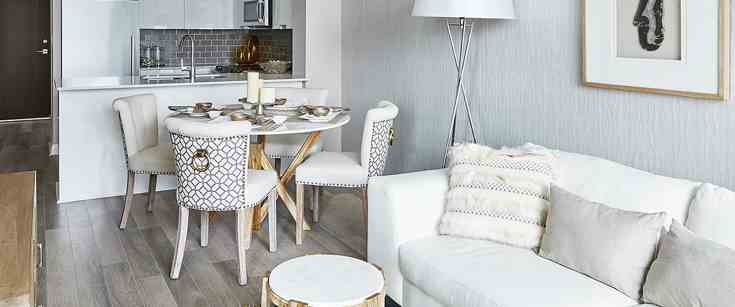
AMBER AT PINNACLE UPTOWN. With an aura all its own. Welcome to Pinnacle Uptown –Mississauga’s Grand Community. Rising 26 and 23 storeys tall, Amber will offer dazzling architecture, smartly designed floorplans, sleek features and finishes, and enticing amenities — all are sure to be a real gem in the Mississauga City Centre!
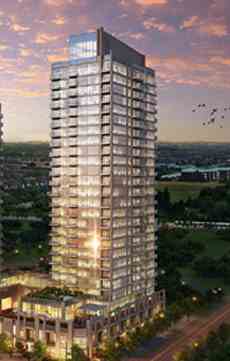
A True Chef's Kitchen
- Designer cabinetry with integrated pull handles.
- Granite or Caesarstone countertops.
- Porcelain or ceramic tile backsplash.
- Double stainless steel undermounted sink.
- Single-lever faucet with integrated vegetable sprayer.
- Stainless steel kitchen appliances.
- Designer selected track lighting.
Spa Like Bathrooms
- Deep soaker tub with single-lever pressure-balancing valves.
- Designer cabinetry.
- Full height porcelain or ceramic tile tub surround.
- Granite or Caesarstone vanity countertops.
- Chrome faucets.
- Luxurious rain showers.
- White plumbing fixtures in all bathrooms.
- Chrome tissue holder and towel bar.
- Framed vanity mirrors.
- Wall sconce lighting located above vanity mirror.
- Exhaust fan vented to exterior.
Refined Interiors
- Stunning 9 ft. ceiling height in main living areas.
- Impressive wood doors, wood frames and baseboards.
- Mirror by-pass entry and bedroom(s) closet doors, as per plan.
- Interior walls, doors and trim to be painted.
- Expansive floor-to-ceiling windows.
- White full-size front-load stacking laundry centre.
- Glass sliding doors or swing doors to balcony, as per plan.

Amber Condos is a condo development by Pinnacle International located at the corner of Hurontario and Eglinton Ave., Mississauga. West in Mississauga, Amber offers the excitement of a busy centre city and the tranquility of a suburban escape with its 15 acres of parkland.
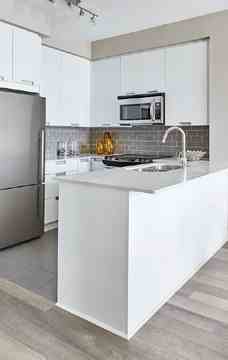
| Project Name: | Amber |
| Builders: | Pinnacle International |
| Project Status: | Under Construction |
| Approx Occupancy Date: | Winter/Spring 2018 |
| Address: | Little Creek Rd Mississauga, ON |
| Number Of Buildings: | 2 |
| City: | Mississauga |
| Main Intersection: | Eglinton Ave West & Hurontario St |
| Area: | Peel |
| Municipality: | Mississauga |
| Neighborhood: | Hurontario |
| Architect: | EI Richmond Architects |
| Interior Designers: | Turner Fleischer Architects |
| Development Type: | High Rise Condo |
| Development Style: | Condo |
| Building Size: | 26 |
| Unit Size: | From 1,365 SqFt Up to 1,709 SqFt |
| Number Of Units: | 445 |
| Ceiling Height: | Up to 9'0" |
| Nearby Parks: | Kingsbridge Common, Hawthorne Park, Heritage Hills Park, Greyshale Park, Huron Heights Park |
| Public Transport: | Mississauga Transit |
Pinnacle International
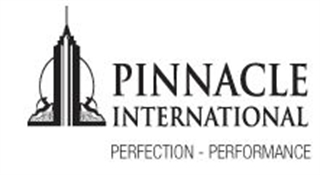
Pinnacle International is one of North America’s leading builders of luxury condominium residences, master-planned communities, hotels and commercial developments. Based in Vancouver, BC, Pinnacle has been involved in the development, design, construction and management of their projects for over 40 years. With this experience and expertise, Pinnacle has completed over 7,000 residences to help create and enrich neighbourhoods in Vancouver, Toronto and San Diego. Pinnacle has development plans for an additional 10,000 residential suites located in various master-planned, mixed-use locations throughout North America.
Pinnacle International is one of North America’s leading builders of luxury condominium residences, master-planned communities, hotels and commercial developments. Based in Vancouver, BC, Pinnacle has been involved in the development, design, construction and management of their projects for over 40 years. With this experience and expertise, Pinnacle has completed over 7,000 residences to help create and enrich neighbourhoods in Vancouver, Toronto and San Diego. Pinnacle has development plans for an additional 10,000 residential suites located in various master-planned, mixed-use locations throughout North America.
